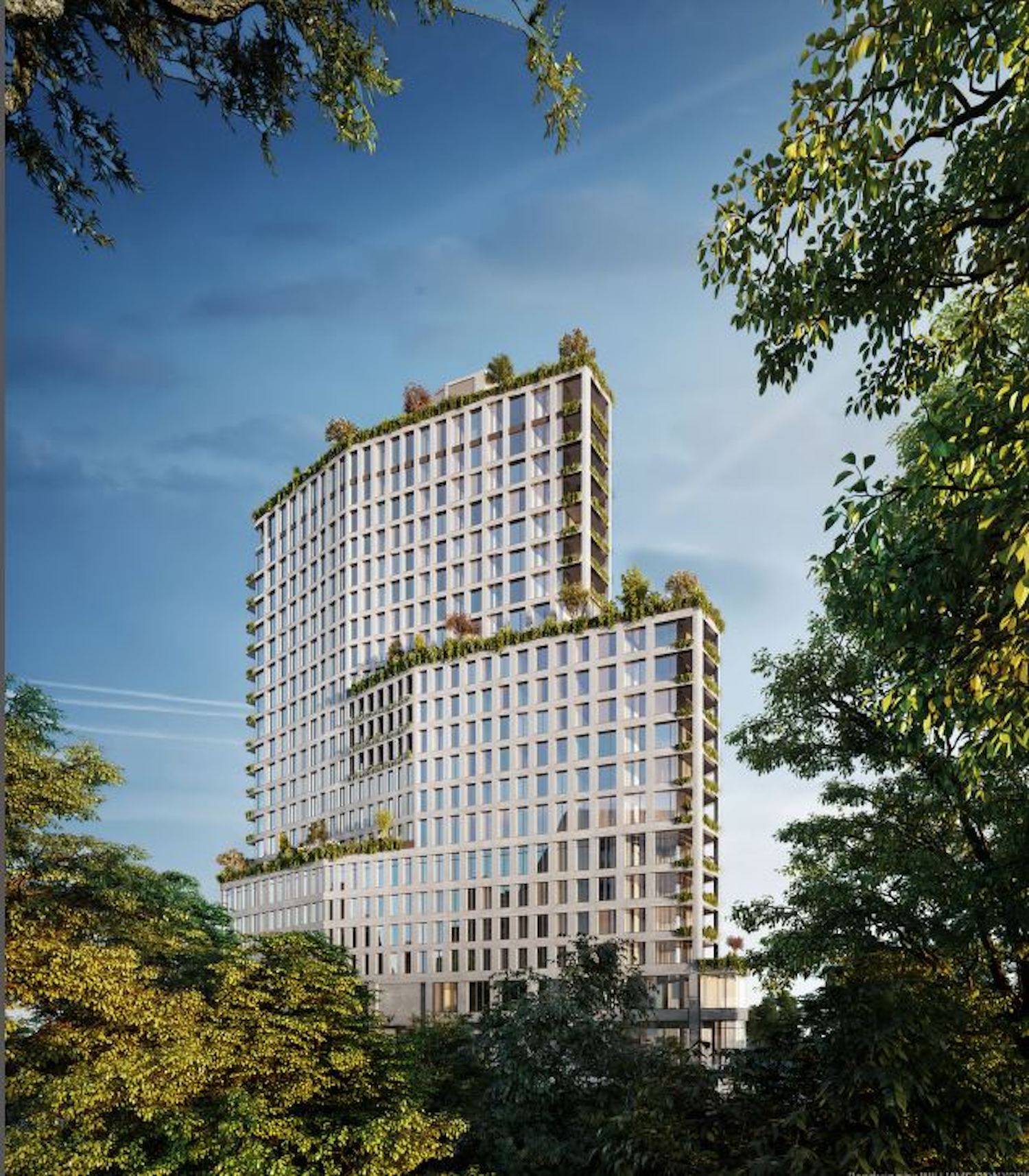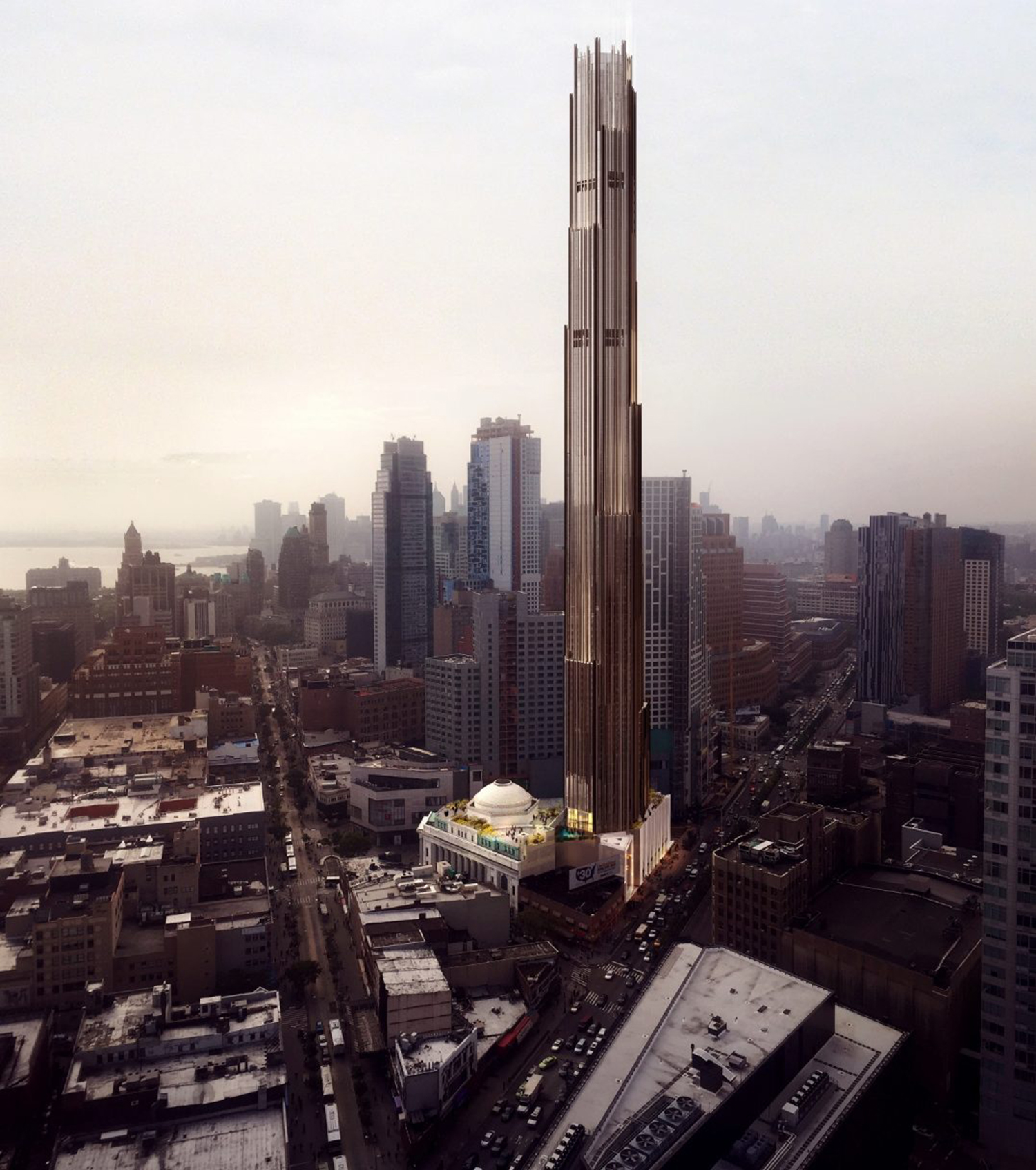One Boerum Place Opens for Occupancy in Downtown Brooklyn
Occupancy has begun at One Boerum Place, a 22-story residential building in Downtown Brooklyn. Designed by SLCE Architects and developed by Avery Hall Investments, Allegra Holdings, and Aria Development Group, the $250 million project yields 96 market-rate rentals designed by Gachot Studios in one- to four-bedroom layouts, as well as a range of indoor and outdoor amenities. Leeding Builders Group served as the general contractor for the property, which is bound by Boerum Place to the west, Fulton Street to the north, and Red Hook Lane to the east.





