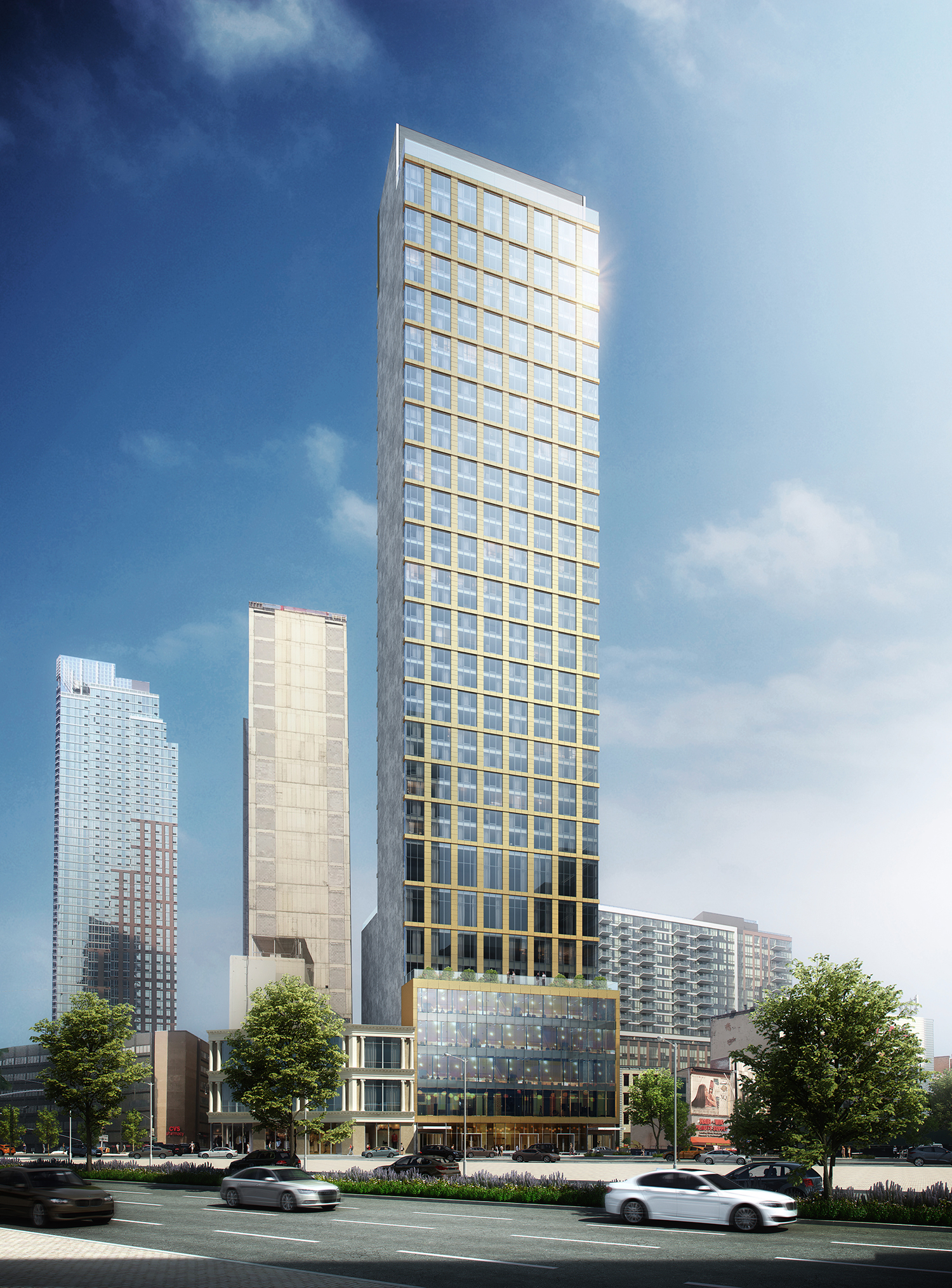Work Continues on The Paxton’s Façade at 540 Fulton Street in Downtown Brooklyn
Façade work is continuing on The Paxton, a 43-story mixed-use skyscraper at 540 Fulton Street in Downtown Brooklyn. Designed by Marvel Architects and developed by Jenel Management, the 511-foot-tall structure will yield 330,000 square feet with 327 residential units, 71,844 square feet of commercial space, and 22,054 square feet of retail housed in the multi-story podium. YIMBY last reported that M.N.S. is handling sales and marketing for the homes, which are expected to range from studios to three-bedroom layouts. The property is located at the intersection of Flatbush Avenue and Fulton Street.





