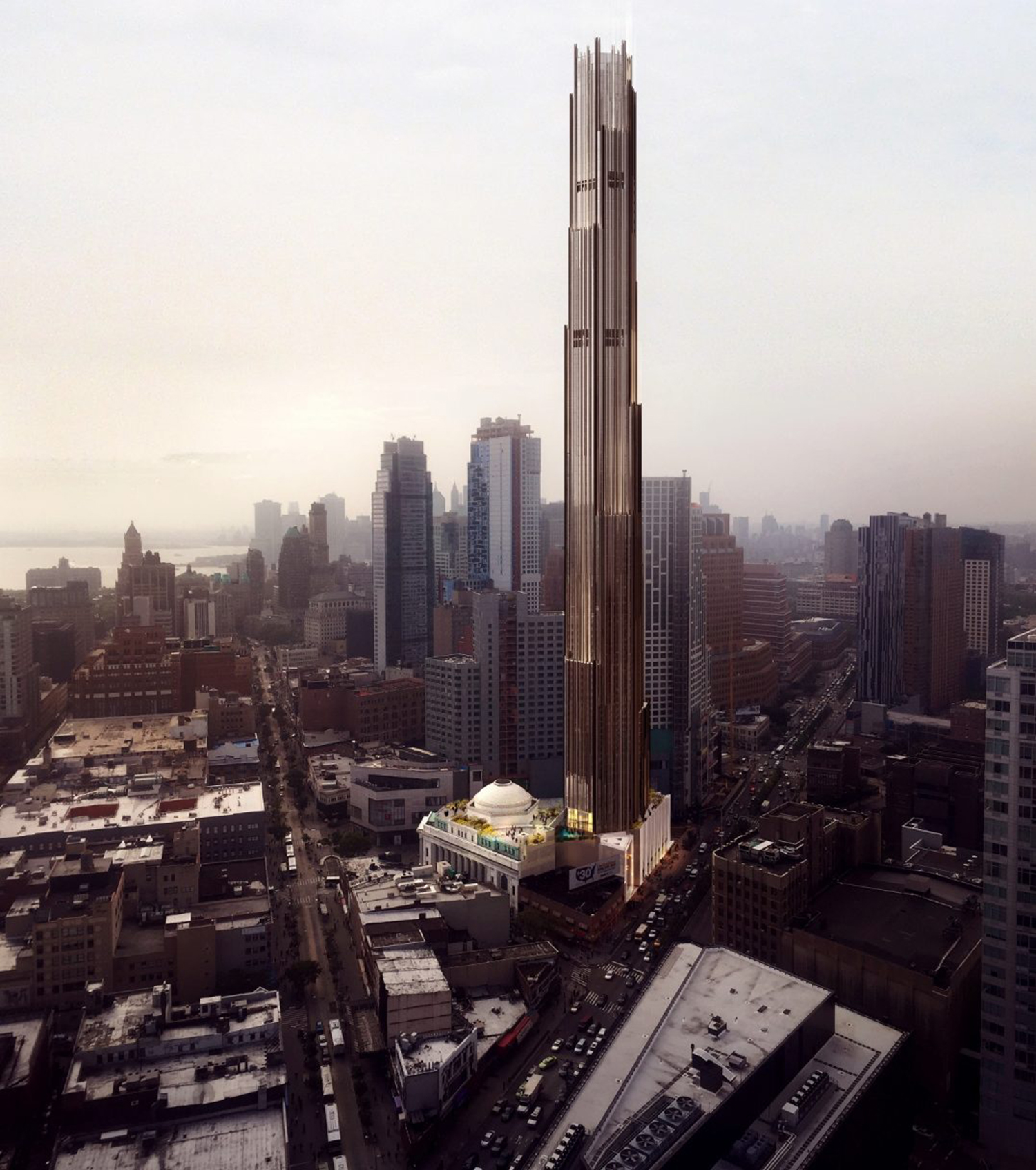One Times Square’s New Façade Begins Installation in Times Square, Manhattan
Façade installation has begun on One Times Square, a 26-story commercial tower undergoing an extensive interior and exterior overhaul at 1475 Broadway in Times Square. Designed by S9 Architecture with SLCE as the architect of record and developed by Jamestown, the $500 million project involves the full gut renovation and re-cladding of the 120-year-old, 395-foot-tall steel-framed structure, along with the addition of new LED displays and public viewing decks with platforms that will overlook the district. R&R Scaffolding Companies will supply the BMU and Turner Construction Company is the general contractor for the property, which is located on a trapezoidal plot bound by West 43rd Street to the north, West 42nd Street to the south, Broadway to the east, and Seventh Avenue to the west.





