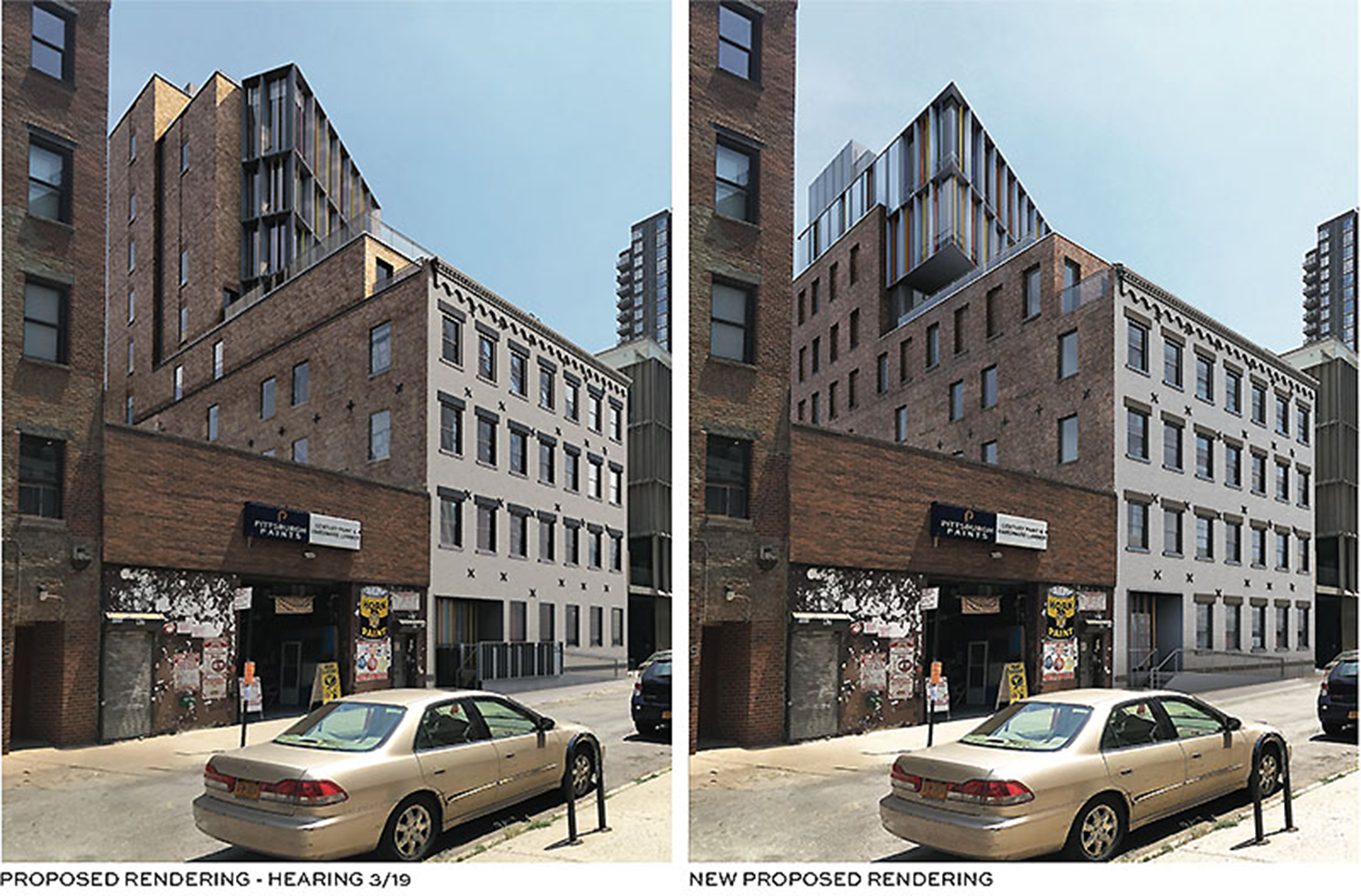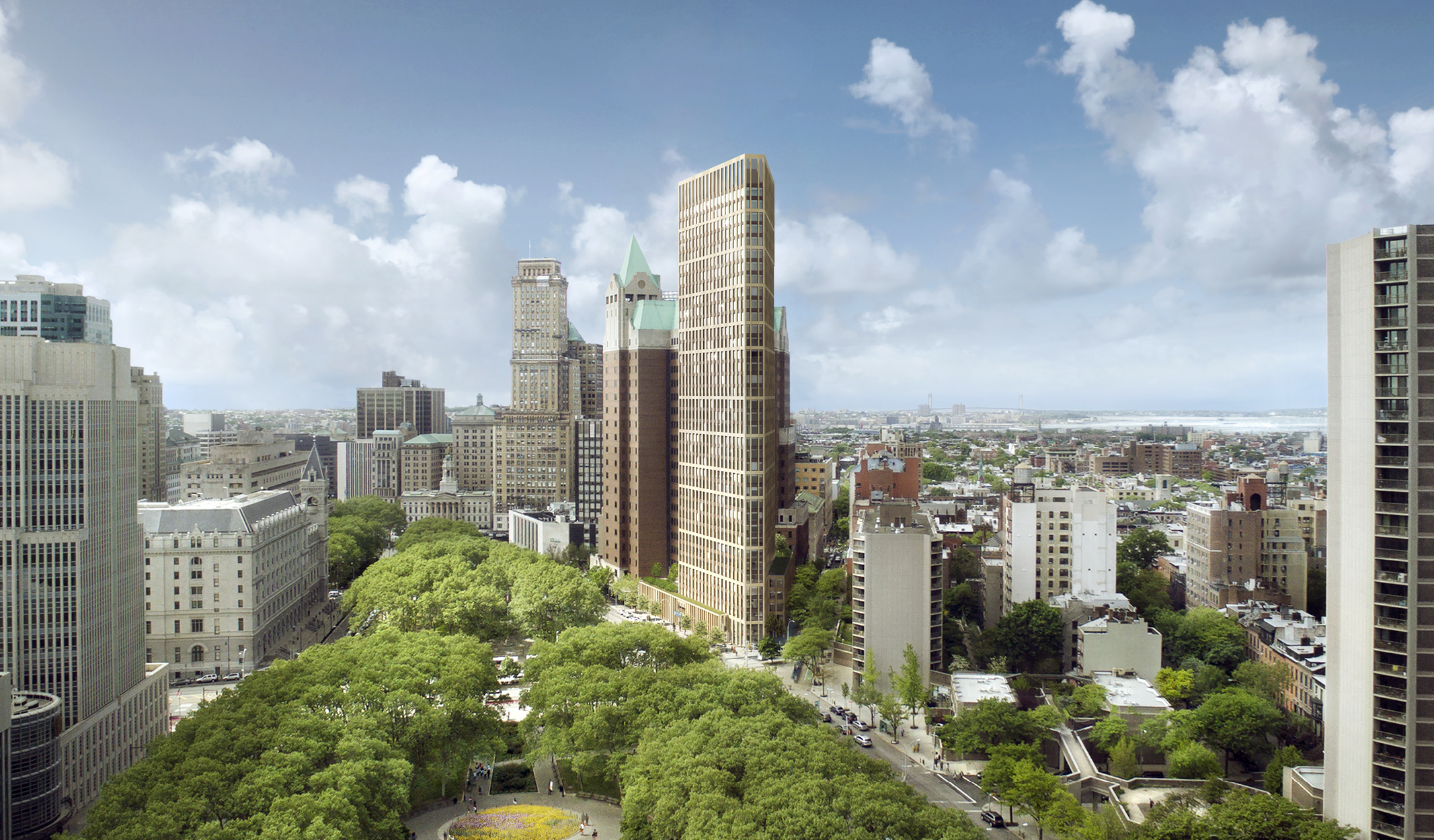Excavation Underway at 200 Montague Street in Brookyn Heights
Excavation is underway at 200 Montague Street, aka 192 Montague Street, the site of a 20-story residential building in the Borough Hall Skyscraper Historic District of Brooklyn Heights. Designed by Beyer Blinder Belle, the 140,700-square-foot structure will rise from a 46,000-square-foot plot that was previously occupied by a four-story commercial building. James M. Patterson of Ancora Engineering is listed as the applicant of record.





