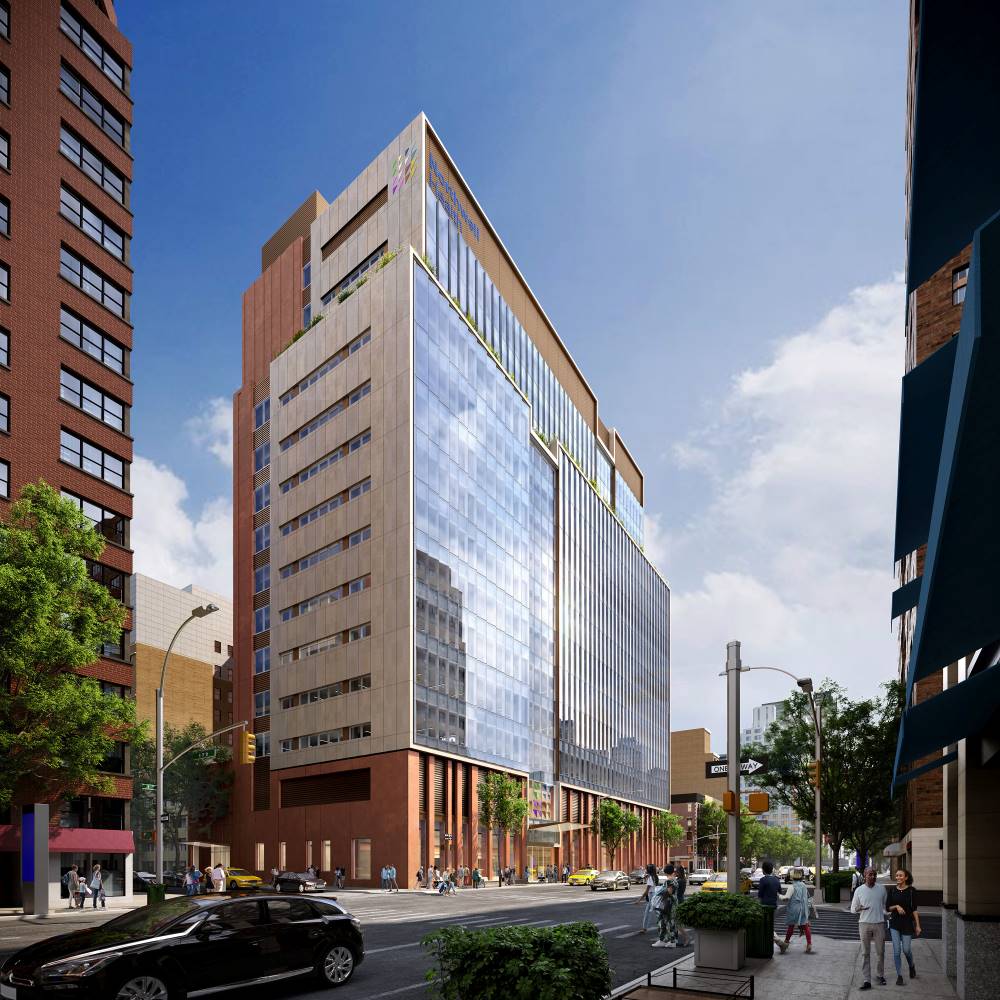THE 74 Readies for Façade Installation at 201 East 74th Street on Manhattan’s Upper East Side
Façade installation is about to begin on THE 74, a 32-story residential tower at 201 East 74th Street on Manhattan’s Upper East Side. Designed by Pelli Clarke & Partners with SLCE Architects as the architect of record and developed by Elad Group, which purchased the property for $61 million in April 2022, the 420-foot-tall structure will yield 42 condominium units and a collection of residential amenities. Units will include half-floor two- and three-bedroom units, full-floor four- and five-bedroom homes, a single free-standing townhome, and a duplex penthouse. The property is alternately addressed as 1299 Third Avenue and located on an interior lot facing Third Avenue with two small panhandle extensions to East 74th and East 75th Streets.





