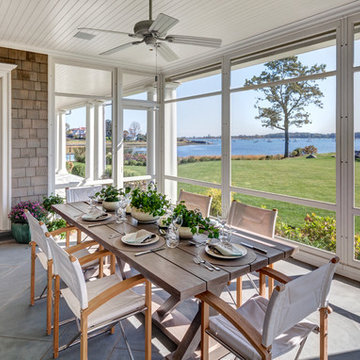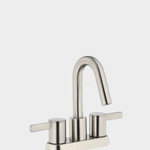Concrete Paver Porch Ideas
Refine by:
Budget
Sort by:Popular Today
1 - 20 of 1,949 photos

Large farmhouse concrete paver front porch photo in Austin with a roof extension

Mid-sized minimalist concrete paver screened-in back porch idea in Other with a roof extension

This Arts & Crafts Bungalow got a full makeover! A Not So Big house, the 600 SF first floor now sports a new kitchen, daily entry w. custom back porch, 'library' dining room (with a room divider peninsula for storage) and a new powder room and laundry room!

Contractor: Legacy CDM Inc. | Interior Designer: Kim Woods & Trish Bass | Photographer: Jola Photography
Mid-sized farmhouse concrete paver front porch photo in Orange County with a fireplace and a roof extension
Mid-sized farmhouse concrete paver front porch photo in Orange County with a fireplace and a roof extension

Completed project
Inspiration for a mid-sized contemporary concrete paver screened-in back porch remodel in Kansas City with a roof extension
Inspiration for a mid-sized contemporary concrete paver screened-in back porch remodel in Kansas City with a roof extension

Ground up project featuring an aluminum storefront style window system that connects the interior and exterior spaces. Modern design incorporates integral color concrete floors, Boffi cabinets, two fireplaces with custom stainless steel flue covers. Other notable features include an outdoor pool, solar domestic hot water system and custom Honduran mahogany siding and front door.
Photos: Matthew Millman
Architect: Dumican Mosey

Bryan Parker
This is an example of a mid-sized craftsman concrete paver back porch design in Austin with a fire pit.
This is an example of a mid-sized craftsman concrete paver back porch design in Austin with a fire pit.

The custom wood & glass front entry door is framed by traditionally inspired covered porches inside an intimate courtyard with colorful landscaping.
Thompson Photographic

Richard Mandelkorn
This is an example of a mid-sized craftsman concrete paver porch design in Boston with a roof extension.
This is an example of a mid-sized craftsman concrete paver porch design in Boston with a roof extension.

Mid-sized transitional concrete paver back porch idea in Atlanta with a fire pit and a roof extension

Puzzling...not really.
Putting puzzles together though is just one way this client plans on using their lovely new screened porch...while enjoying the "bug free" outdoors. A fun "gangway" invites you to cross over from the old deck.

Photography: Morgan Howarth. Landscape Architect: Howard Cohen, Surrounds Inc.
Inspiration for a mid-sized timeless concrete paver back porch remodel in DC Metro
Inspiration for a mid-sized timeless concrete paver back porch remodel in DC Metro

Mid-sized beach style concrete paver back porch photo in New York with a roof extension

HOBI Award 2014 - Winner - Best Custom Home 12,000- 14,000 sf
Charles Hilton Architects
Woodruff/Brown Architectural Photography
Transitional concrete paver porch photo in New York with a roof extension
Transitional concrete paver porch photo in New York with a roof extension

Roger Wade
Large mountain style concrete paver back porch photo in Sacramento with a fire pit and a roof extension
Large mountain style concrete paver back porch photo in Sacramento with a fire pit and a roof extension

This Transitional Beach style home has a standing seam metal roof, Stucco and siding mixed exterior, cypress beam accents, cypress shutters, and cultured stone building materials.
The porch ceiling is completed in Cypress stained tongue and groove wood. The pavers are by old castle.

A unique drainage system redirects water from the hip roof to off the property via an innovative array of gutters and pipes. On this side of the porch, water flows from the side of the deck and underneath the decking itself through a PVC pipe. Metal mesh wiring prevents the drainage system from getting clogged.
Photo credit: Michael Ventura
Concrete Paver Porch Ideas
1












