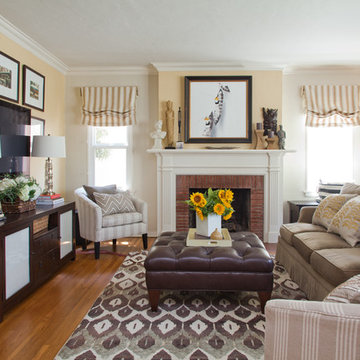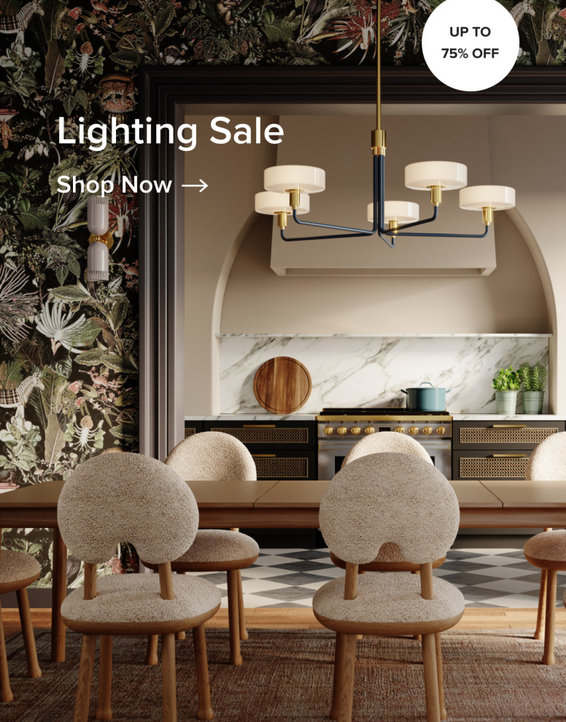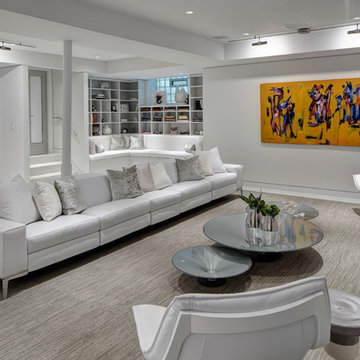Contemporary Family Room Library Ideas
Refine by:
Budget
Sort by:Popular Today
1 - 20 of 4,086 photos

Detail image of day bed area. heat treated oak wall panels with Trueform concreate support for etched glass(Cesarnyc) cabinetry.
Family room library - mid-sized contemporary loft-style porcelain tile, beige floor, exposed beam and wall paneling family room library idea in New York with brown walls, a standard fireplace, a stone fireplace and a wall-mounted tv
Family room library - mid-sized contemporary loft-style porcelain tile, beige floor, exposed beam and wall paneling family room library idea in New York with brown walls, a standard fireplace, a stone fireplace and a wall-mounted tv

Interior Design by LoriDennis.com
Example of a trendy dark wood floor family room library design in Los Angeles with brown walls
Example of a trendy dark wood floor family room library design in Los Angeles with brown walls

Photography: Gil Jacobs
Family room library - mid-sized contemporary enclosed light wood floor and beige floor family room library idea in Boston with blue walls
Family room library - mid-sized contemporary enclosed light wood floor and beige floor family room library idea in Boston with blue walls

Named for its poise and position, this home's prominence on Dawson's Ridge corresponds to Crown Point on the southern side of the Columbia River. Far reaching vistas, breath-taking natural splendor and an endless horizon surround these walls with a sense of home only the Pacific Northwest can provide. Welcome to The River's Point.

Photos: MIkiko Kikuyama
Trendy enclosed light wood floor family room library photo in New York with green walls
Trendy enclosed light wood floor family room library photo in New York with green walls

Peter Murdock
Family room library - contemporary family room library idea in New York with beige walls and a media wall
Family room library - contemporary family room library idea in New York with beige walls and a media wall

Example of a trendy family room library design in Austin with multicolored walls

Inspiration for a contemporary enclosed light wood floor family room library remodel in London with white walls, a standard fireplace and no tv

Photo Credit: Unlimited Style Real Estate Photography
Architect: Nadav Rokach
Interior Design: Eliana Rokach
Contractor: Building Solutions and Design, Inc
Staging: Carolyn Grecco/ Meredit Baer

Designed in 1949 by Pietro Belluschi this Northwest style house sits adjacent to a stream in a 2-acre garden. The current owners asked us to design a new wing with a sitting room, master bedroom and bath and to renovate the kitchen. Details and materials from the original design were used throughout the addition. Special foundations were employed at the Master Bedroom to protect a mature Japanese maple. In the Master Bath a private garden court opens the shower and lavatory area to generous outside light.
In 2004 this project received a citation Award from the Portland AIA
Michael Mathers Photography

Family room library - contemporary family room library idea in Denver with green walls

Michael Moran
Inspiration for a mid-sized contemporary medium tone wood floor and beige floor family room library remodel in DC Metro with white walls
Inspiration for a mid-sized contemporary medium tone wood floor and beige floor family room library remodel in DC Metro with white walls

Inspiration for a contemporary open concept medium tone wood floor and brown floor family room library remodel in New York with white walls

Designed for the specific purpose of entertaining and relaxing on weekends and holidays, the house responds with simple yet refined spaces, elemental materials and strong indoor/outdoor connections.
Casey Dunn Photography

Inspiration for a contemporary open concept dark wood floor family room library remodel in New York with gray walls, no tv and no fireplace

This home showcases a joyful palette with printed upholstery, bright pops of color, and unexpected design elements. It's all about balancing style with functionality as each piece of decor serves an aesthetic and practical purpose.

photo:Peter Murdock
Example of a trendy family room library design in New York with white walls
Example of a trendy family room library design in New York with white walls

Inspiration for a contemporary multicolored floor family room library remodel in Austin with beige walls
Contemporary Family Room Library Ideas
1







