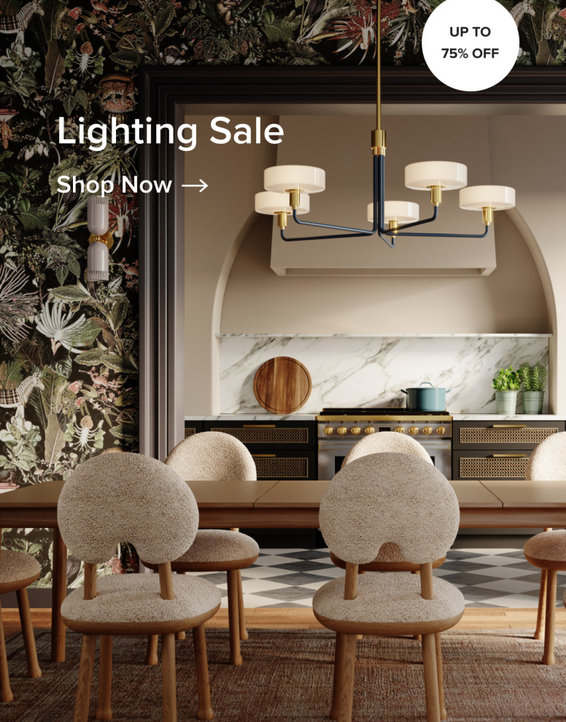Modern Porch Ideas
Refine by:
Budget
Sort by:Popular Today
1 - 20 of 9,399 photos
Item 1 of 2

Mid-sized minimalist concrete paver screened-in back porch idea in Other with a roof extension
Find the right local pro for your project

Dominic Arizona Bonuccelli
Inspiration for a mid-sized modern back porch remodel in Seattle
Inspiration for a mid-sized modern back porch remodel in Seattle

This modern home, near Cedar Lake, built in 1900, was originally a corner store. A massive conversion transformed the home into a spacious, multi-level residence in the 1990’s.
However, the home’s lot was unusually steep and overgrown with vegetation. In addition, there were concerns about soil erosion and water intrusion to the house. The homeowners wanted to resolve these issues and create a much more useable outdoor area for family and pets.
Castle, in conjunction with Field Outdoor Spaces, designed and built a large deck area in the back yard of the home, which includes a detached screen porch and a bar & grill area under a cedar pergola.
The previous, small deck was demolished and the sliding door replaced with a window. A new glass sliding door was inserted along a perpendicular wall to connect the home’s interior kitchen to the backyard oasis.
The screen house doors are made from six custom screen panels, attached to a top mount, soft-close track. Inside the screen porch, a patio heater allows the family to enjoy this space much of the year.
Concrete was the material chosen for the outdoor countertops, to ensure it lasts several years in Minnesota’s always-changing climate.
Trex decking was used throughout, along with red cedar porch, pergola and privacy lattice detailing.
The front entry of the home was also updated to include a large, open porch with access to the newly landscaped yard. Cable railings from Loftus Iron add to the contemporary style of the home, including a gate feature at the top of the front steps to contain the family pets when they’re let out into the yard.
Tour this project in person, September 28 – 29, during the 2019 Castle Home Tour!

Rear screened porch with wood-burning fireplace and additional firewood storage within mantel.
Mid-sized minimalist stone screened-in back porch idea in DC Metro with a roof extension
Mid-sized minimalist stone screened-in back porch idea in DC Metro with a roof extension

Felix Mizioznikov
Inspiration for a mid-sized modern concrete front porch remodel in Miami with an awning
Inspiration for a mid-sized modern concrete front porch remodel in Miami with an awning

Modern House Reinvented
This home received renovations and an addition by Flavin Architects, creating an entirely new glass front projecting over the sloping site. Outside, a landscape designed by Wagner Hodgson creates a series of lawn terraces retained by recycled steel I beams. These lead to a stately entranceway made of an impressive six-foot wide door on a pivot hinge. The existing home has been adorned with standing seam copper cladding, while our stucco and glass addition extends an interior living space and hallway over the natural slope of the site, tucking a garage discretely underneath the structure. The roof is cantilevered over the north and south terraces, providing shelter to outdoor spaces available for dining, recreation, or relaxation.

Farnsworth House (1951), Plano, Illinois, designed by Mies van der Rohe
Photograph: U.S. Library of Congress, Carol M. Highsmith Archive
Minimalist porch photo in Chicago
Minimalist porch photo in Chicago

Architect: Szostak Design, Inc.
Photo: Jim Sink
Inspiration for a modern screened-in back porch remodel in Raleigh with decking and a roof extension
Inspiration for a modern screened-in back porch remodel in Raleigh with decking and a roof extension

Natural light streams in everywhere through abundant glass, giving a 270 degree view of the lake. Reflecting straight angles of mahogany wood broken by zinc waves, this home blends efficiency with artistry.

Carlos Barron Photography
This is an example of a large modern concrete porch design in Austin.
This is an example of a large modern concrete porch design in Austin.
Modern Porch Ideas
1















