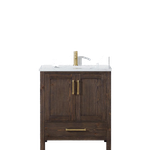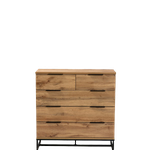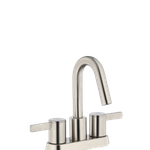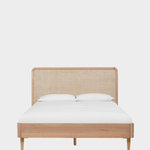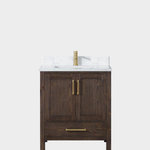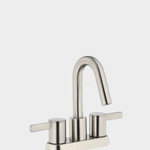Rustic Concrete Paver Porch Ideas
Refine by:
Budget
Sort by:Popular Today
1 - 20 of 125 photos
Item 1 of 4

This is an example of a huge rustic concrete paver metal railing porch design in Other with a roof extension.

Roger Wade
Large mountain style concrete paver back porch photo in Sacramento with a fire pit and a roof extension
Large mountain style concrete paver back porch photo in Sacramento with a fire pit and a roof extension

Tile floors, gas fireplace, skylights, ezebreeze, natural stone, 1 x 6 pine ceilings, led lighting, 5.1 surround sound, TV, live edge mantel, rope lighting, western triple slider, new windows, stainless cable railings

Roger Wade
Inspiration for a large rustic concrete paver back porch remodel in Sacramento with a fire pit and a roof extension
Inspiration for a large rustic concrete paver back porch remodel in Sacramento with a fire pit and a roof extension

Mark Knight
This is an example of a large rustic concrete paver back porch design in Austin with a roof extension.
This is an example of a large rustic concrete paver back porch design in Austin with a roof extension.

Tile floors, gas fireplace, skylights, ezebreeze, natural stone, 1 x 6 pine ceilings, led lighting, 5.1 surround sound, TV, live edge mantel, rope lighting, western triple slider, new windows, stainless cable railings

Inspiration for a mid-sized rustic concrete paver front porch remodel in New York with a roof extension

Custom Swimming Pool with Natural Water Feature. Pavilion with a standing seam metal roof, fieldstone fireplace with dining and outdoor kitchen area under two Ipe pergolas plus full bath behind pavilion.

We hope our customers enjoy this relaxing outdoor area for years to come!
Mountain style concrete paver back porch photo in Other with a fire pit and a roof extension
Mountain style concrete paver back porch photo in Other with a fire pit and a roof extension

Inspiration for a mid-sized rustic concrete paver porch remodel in New York with a roof extension

Photos by BruceSaundersPhotography.com
Mid-sized mountain style concrete paver back porch photo in Charlotte with a fire pit and a roof extension
Mid-sized mountain style concrete paver back porch photo in Charlotte with a fire pit and a roof extension

A delicately landscape yard creates an oasis for the homeowners to enjoy their patio and porch in.
Photo Credit: Thomas Graham
Mountain style concrete paver back porch photo in Indianapolis with a fire pit
Mountain style concrete paver back porch photo in Indianapolis with a fire pit

The Musgrove features clean lines and beautiful symmetry. The inviting drive welcomes homeowners and guests to a front entrance flanked by columns and stonework. The main level foyer leads to a spacious sitting area, whose hearth is shared by the open dining room and kitchen. Multiple doorways give access to a sunroom and outdoor living spaces. Also on the main floor is the master suite. Upstairs, there is room for three additional bedrooms and two full baths.
Photographer: Brad Gillette

decorative concrete made to look like stone.
Inspiration for a mid-sized rustic concrete paver front porch remodel in New Orleans with a roof extension
Inspiration for a mid-sized rustic concrete paver front porch remodel in New Orleans with a roof extension

A delicately landscape yard creates an oasis for the homeowners to enjoy their patio and porch in.
Photo Credit: Thomas Graham
This is an example of a rustic concrete paver back porch design in Indianapolis with a fire pit.
This is an example of a rustic concrete paver back porch design in Indianapolis with a fire pit.

View from Dining Area to Screen Porch
Photo by: Peter LaBau
Inspiration for a large rustic concrete paver screened-in back porch remodel in Other with a roof extension
Inspiration for a large rustic concrete paver screened-in back porch remodel in Other with a roof extension
Rustic Concrete Paver Porch Ideas

Josh Moates. Buff colored concrete flooring by Peacock Pavers.
Mid-sized mountain style concrete paver porch photo in Miami
Mid-sized mountain style concrete paver porch photo in Miami

This is an example of a mid-sized rustic concrete paver back porch design in Other.

We created the floor of this freestanding covered porch with Belgard pavers, an attractive and durable low-maintenance surface requiring minimal upkeep. The porch roof design is a hip roof matched to the home’s existing roof. Exposed beams in the ceiling contribute a rustic aesthetic, and the stone fireplace extends the rustic feel of this room. The woodburning fireplace features a stainless-steel firebox.
1



