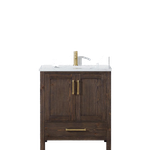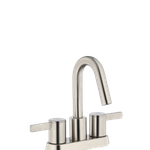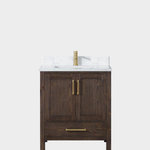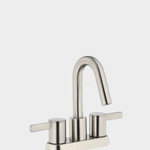Rustic Concrete Paver Porch Ideas
Refine by:
Budget
Sort by:Popular Today
1 - 20 of 237 photos
Item 1 of 4

This is an example of a huge rustic concrete paver metal railing porch design in Other with a roof extension.

Large farmhouse concrete paver front porch photo in Austin with a roof extension

Contractor: Legacy CDM Inc. | Interior Designer: Kim Woods & Trish Bass | Photographer: Jola Photography
Mid-sized farmhouse concrete paver front porch photo in Orange County with a fireplace and a roof extension
Mid-sized farmhouse concrete paver front porch photo in Orange County with a fireplace and a roof extension

Roger Wade
Large mountain style concrete paver back porch photo in Sacramento with a fire pit and a roof extension
Large mountain style concrete paver back porch photo in Sacramento with a fire pit and a roof extension

Tile floors, gas fireplace, skylights, ezebreeze, natural stone, 1 x 6 pine ceilings, led lighting, 5.1 surround sound, TV, live edge mantel, rope lighting, western triple slider, new windows, stainless cable railings

Roger Wade
Inspiration for a large rustic concrete paver back porch remodel in Sacramento with a fire pit and a roof extension
Inspiration for a large rustic concrete paver back porch remodel in Sacramento with a fire pit and a roof extension

Mark Knight
This is an example of a large rustic concrete paver back porch design in Austin with a roof extension.
This is an example of a large rustic concrete paver back porch design in Austin with a roof extension.

Mid-sized country concrete paver back porch photo in Grand Rapids with a roof extension

screened porch, outdoor living, outdoor kitchen
Large farmhouse concrete paver screened-in back porch idea in Houston with a roof extension
Large farmhouse concrete paver screened-in back porch idea in Houston with a roof extension

Angie Seckinger
Inspiration for a mid-sized country concrete paver back porch remodel in DC Metro with a fire pit and a roof extension
Inspiration for a mid-sized country concrete paver back porch remodel in DC Metro with a fire pit and a roof extension
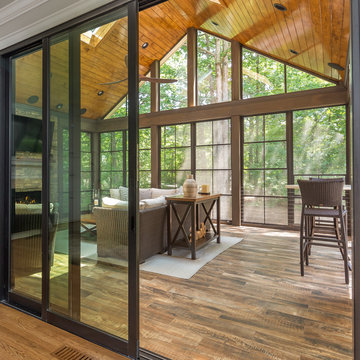
Tile floors, gas fireplace, skylights, ezebreeze, natural stone, 1 x 6 pine ceilings, led lighting, 5.1 surround sound, TV, live edge mantel, rope lighting, western triple slider, new windows, stainless cable railings

Inspiration for a mid-sized rustic concrete paver front porch remodel in New York with a roof extension

Custom Swimming Pool with Natural Water Feature. Pavilion with a standing seam metal roof, fieldstone fireplace with dining and outdoor kitchen area under two Ipe pergolas plus full bath behind pavilion.

We hope our customers enjoy this relaxing outdoor area for years to come!
Mountain style concrete paver back porch photo in Other with a fire pit and a roof extension
Mountain style concrete paver back porch photo in Other with a fire pit and a roof extension

Wrap around porches with wood framed roofs above provide views out to the vineyard.
Photography ©Edward Caldwell
This is an example of a farmhouse concrete paver back porch design in San Francisco with a roof extension.
This is an example of a farmhouse concrete paver back porch design in San Francisco with a roof extension.

Inspiration for a mid-sized rustic concrete paver porch remodel in New York with a roof extension

Photos by BruceSaundersPhotography.com
Mid-sized mountain style concrete paver back porch photo in Charlotte with a fire pit and a roof extension
Mid-sized mountain style concrete paver back porch photo in Charlotte with a fire pit and a roof extension
Rustic Concrete Paver Porch Ideas

This custom home built in Hershey, PA received the 2010 Custom Home of the Year Award from the Home Builders Association of Metropolitan Harrisburg. An upscale home perfect for a family features an open floor plan, three-story living, large outdoor living area with a pool and spa, and many custom details that make this home unique.

A delicately landscape yard creates an oasis for the homeowners to enjoy their patio and porch in.
Photo Credit: Thomas Graham
Mountain style concrete paver back porch photo in Indianapolis with a fire pit
Mountain style concrete paver back porch photo in Indianapolis with a fire pit
1



