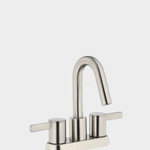Rustic Concrete Paver Outdoor Kitchen Porch Ideas
Refine by:
Budget
Sort by:Popular Today
1 - 6 of 6 photos
Item 1 of 4

Custom Swimming Pool with Natural Water Feature. Pavilion with a standing seam metal roof, fieldstone fireplace with dining and outdoor kitchen area under two Ipe pergolas plus full bath behind pavilion.

Inspiration for a mid-sized rustic concrete paver porch remodel in New York with a roof extension

Model home in Starr Ridge built by John Herder Building. The Empire floor plan is loaded with many custom features.
Sorry it sold.
Inspiration for a mid-sized rustic concrete paver porch remodel in Phoenix with a roof extension
Inspiration for a mid-sized rustic concrete paver porch remodel in Phoenix with a roof extension

Rocky Mountain Log Homes
Mid-sized mountain style concrete paver porch photo in Other with a roof extension
Mid-sized mountain style concrete paver porch photo in Other with a roof extension

Finally, we arrive at the outdoor kitchen. We added this structure at the edge of the home’s existing patio using the same stone to build the kitchen that we used for the fireplace. The overall effect of the new outdoor living structures is cohesiveness with the home. Not only do the outdoor kitchen and fireplace match each other, the new stone structures are harmonious with the shingles on the house and porch. This is most noticeable when you view the back of the fireplace against the porch roof, with the home’s roof nearby. In addition to being attractive and functional, the new outdoor living projects contribute an “always been there” appeal that is one of Archadeck’s hallmarks.
Rustic Concrete Paver Outdoor Kitchen Porch Ideas
1





