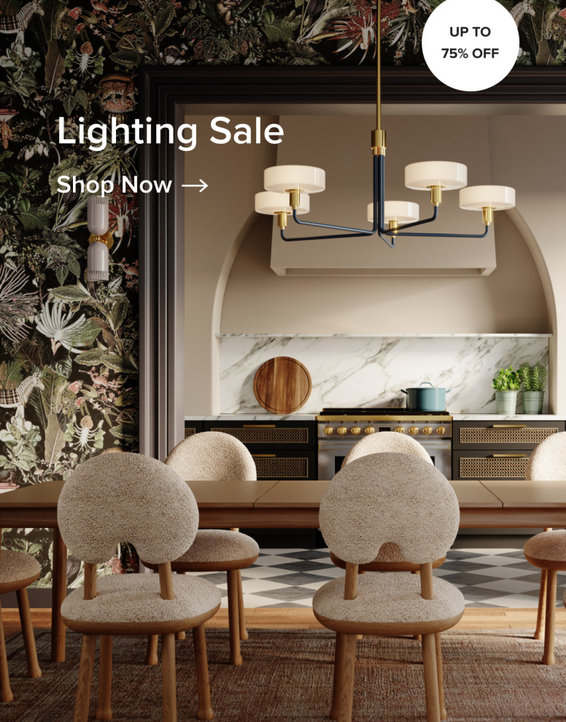Scandinavian Family Room Library Ideas
Refine by:
Budget
Sort by:Popular Today
1 - 20 of 453 photos
Item 1 of 3

View from Attic window, down to Nest and main level of Living Room beyond, with climbing harness visible in foreground.
Family room library - scandinavian family room library idea in New York with white walls
Family room library - scandinavian family room library idea in New York with white walls

Large danish loft-style light wood floor family room library photo in Burlington with multicolored walls, a standard fireplace, a stone fireplace and a tv stand

Family room library - large scandinavian loft-style light wood floor family room library idea in Burlington with multicolored walls, a standard fireplace, a stone fireplace and a tv stand

Family room library - mid-sized scandinavian enclosed family room library idea in Salt Lake City with white walls

Ground floor apartment with exterior terrace - including basement. Basement was redrawn as a family den to expand the living space of the home.
Family room library - mid-sized scandinavian enclosed light wood floor and beige floor family room library idea in New York with yellow walls and a wall-mounted tv
Family room library - mid-sized scandinavian enclosed light wood floor and beige floor family room library idea in New York with yellow walls and a wall-mounted tv

Inspiration for a mid-sized scandinavian enclosed carpeted and beige floor family room library remodel in Salt Lake City with white walls
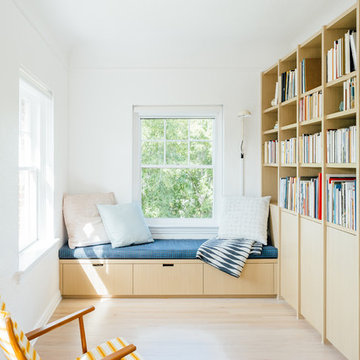
Kerri Fukui
Family room library - small scandinavian light wood floor and beige floor family room library idea in Salt Lake City with white walls, no fireplace and no tv
Family room library - small scandinavian light wood floor and beige floor family room library idea in Salt Lake City with white walls, no fireplace and no tv

Example of a danish open concept light wood floor family room library design with white walls, no fireplace and a media wall

Large danish open concept light wood floor and beige floor family room library photo in San Diego with white walls, a two-sided fireplace, a plaster fireplace and a wall-mounted tv

Amy Bartlam
Example of a mid-sized danish enclosed dark wood floor and brown floor family room library design in Los Angeles with white walls
Example of a mid-sized danish enclosed dark wood floor and brown floor family room library design in Los Angeles with white walls
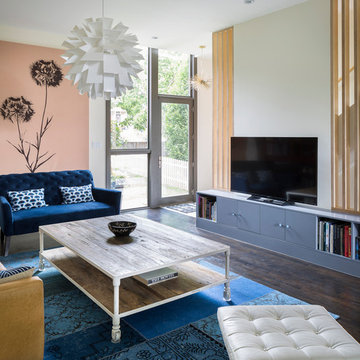
Large danish open concept dark wood floor and brown floor family room library photo in New York with multicolored walls, no fireplace and a tv stand

Inspiration for a large scandinavian open concept dark wood floor and brown floor family room library remodel in Kansas City with gray walls, a wood stove, a stone fireplace and a wall-mounted tv

Large danish open concept light wood floor family room library photo in Houston with white walls, no fireplace and no tv
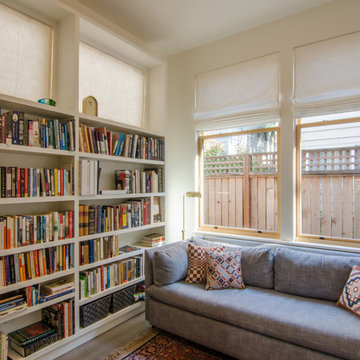
Photo by Polyphon Architecture
Example of a small danish enclosed concrete floor and gray floor family room library design in Portland with white walls, no fireplace and a tv stand
Example of a small danish enclosed concrete floor and gray floor family room library design in Portland with white walls, no fireplace and a tv stand
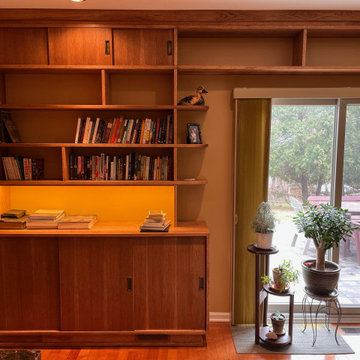
This was a custom library built-in with open shelving and cabinetry with sliding doors. The project was made out of 1" hickory.
Mid-sized danish family room library photo in Detroit
Mid-sized danish family room library photo in Detroit

Henrik Nero
Family room library - mid-sized scandinavian enclosed dark wood floor family room library idea in Stockholm with white walls
Family room library - mid-sized scandinavian enclosed dark wood floor family room library idea in Stockholm with white walls

Reforma y diseño interior de zona de estar en tonos claros, azules, blanco y madera. Pared con gran ventanal con piedra recuperada natural. Butacas tapizadas en el interior en terciopelo azul claro y en el exterior en tela de rayas azul y blanco. Mesa auxiliar en madera de roble, de Ethnicraft. Escritorio de madera y silla de cuero con estructura metálica. Lámpara de pie del diseñador Miguel Milá, modelo TMM, de Santa & Cole, en Susaeta Iluminación. Focos de techo, apliques y lámparas colgantes en Susaeta Iluminación. Alfombra redonda imitación esparto, de KP Alfombras. Pared azul revestida con papel pintado de Flamant. Separación de salón y sala de estar mediante gran ventanal. Interruptores y bases de enchufe Gira Esprit de linóleo y multiplex. Proyecto de decoración en reforma integral de vivienda: Sube Interiorismo, Bilbao. Fotografía Erlantz Biderbost

una parete rivestita in carta da parati blu che divide il salotto dalla zona studio; mobile vintage come porta tv.
Mid-sized danish open concept medium tone wood floor and beige floor family room library photo in Milan with blue walls and a media wall
Mid-sized danish open concept medium tone wood floor and beige floor family room library photo in Milan with blue walls and a media wall

STEPHANE VASCO
Mid-sized danish open concept medium tone wood floor and brown floor family room library photo in Paris with white walls, no fireplace and no tv
Mid-sized danish open concept medium tone wood floor and brown floor family room library photo in Paris with white walls, no fireplace and no tv
Scandinavian Family Room Library Ideas
1





