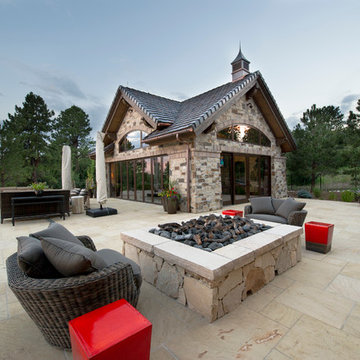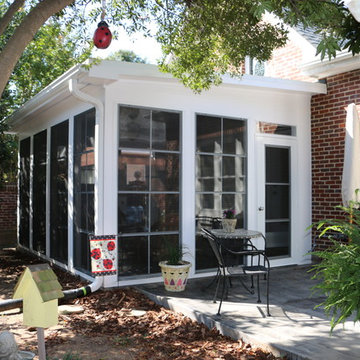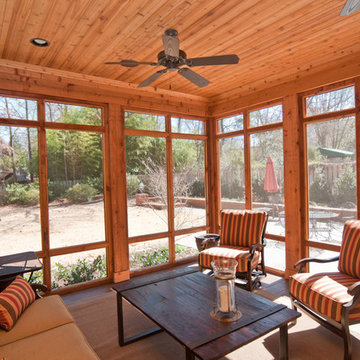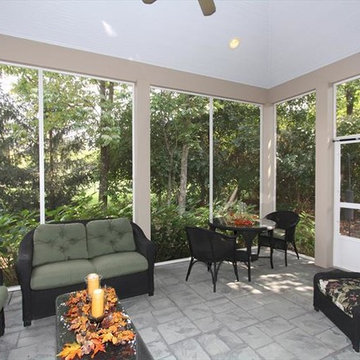Stamped Concrete Porch Ideas
Refine by:
Budget
Sort by:Popular Today
1 - 20 of 1,122 photos

Huge screened in porch with outdoor grill and industrial level exhaust vent. Fireplace with stone surround and extra dining area.
Large elegant stamped concrete screened-in back porch photo in Minneapolis with a roof extension
Large elegant stamped concrete screened-in back porch photo in Minneapolis with a roof extension

This exclusive guest home features excellent and easy to use technology throughout. The idea and purpose of this guesthouse is to host multiple charity events, sporting event parties, and family gatherings. The roughly 90-acre site has impressive views and is a one of a kind property in Colorado.
The project features incredible sounding audio and 4k video distributed throughout (inside and outside). There is centralized lighting control both indoors and outdoors, an enterprise Wi-Fi network, HD surveillance, and a state of the art Crestron control system utilizing iPads and in-wall touch panels. Some of the special features of the facility is a powerful and sophisticated QSC Line Array audio system in the Great Hall, Sony and Crestron 4k Video throughout, a large outdoor audio system featuring in ground hidden subwoofers by Sonance surrounding the pool, and smart LED lighting inside the gorgeous infinity pool.
J Gramling Photos

Inspiration for a mid-sized coastal stamped concrete side porch remodel in Jacksonville with a roof extension

Large transitional stamped concrete porch photo in Birmingham with a roof extension

David Tyson Design and photos
Four season porch with Eze- Breeze window and door system, stamped concrete flooring, gas fireplace with stone veneer.
Huge elegant stamped concrete screened-in back porch photo in Charlotte with a roof extension
Huge elegant stamped concrete screened-in back porch photo in Charlotte with a roof extension

Inspiration for a large transitional stamped concrete back porch remodel in Birmingham with a fire pit and a roof extension

Explore 3D Virtual Tour at www.1911Highlands.com
Produced by www.RenderingSpace.com. Rendering Space provides high-end Real Estate and Property Marketing in the Pacific Northwest. We combine art with technology to provide the most visually engaging marketing available.

This is an example of a large coastal stamped concrete screened-in side porch design in Other with a roof extension.

Vaulted screen porch with outside fireplace
Arts and crafts stamped concrete back porch idea in St Louis
Arts and crafts stamped concrete back porch idea in St Louis

Ashlee Gadd
Mountain style stamped concrete porch photo in Sacramento with a roof extension
Mountain style stamped concrete porch photo in Sacramento with a roof extension

The addition, while not brick like the original home, flows nicely from the original floor plan and looks like its been there for years.
Transitional stamped concrete porch idea in Richmond
Transitional stamped concrete porch idea in Richmond

Built and designed by Shelton Design Build
Photo By: MissLPhotography
Inspiration for a mid-sized 1950s stamped concrete side porch remodel in Other with a roof extension
Inspiration for a mid-sized 1950s stamped concrete side porch remodel in Other with a roof extension

Huge screened in porch with outdoor grill and industrial level exhaust vent. Fireplace with stone surround and extra dining area.
Large classic stamped concrete screened-in back porch idea in Minneapolis with a roof extension
Large classic stamped concrete screened-in back porch idea in Minneapolis with a roof extension

The Daniel's Porch displays a sleek rustic style while maintaining a robust, modernistic atmosphere. The screened wall feature makes this a perfect place for quiet social gatherings.

Garrett Buell - studiObuell
Large classic stamped concrete screened-in back porch idea in Nashville with a roof extension
Large classic stamped concrete screened-in back porch idea in Nashville with a roof extension

Bruce Van Inwegen
Large transitional stamped concrete screened-in and wood railing back porch photo in Chicago with a roof extension
Large transitional stamped concrete screened-in and wood railing back porch photo in Chicago with a roof extension

Private screened in porch with stamped concrete floor, ceiling fan, vaulted bead board ceiling, access to backyard.
Mid-sized transitional stamped concrete screened-in back porch photo in Cincinnati with a roof extension
Mid-sized transitional stamped concrete screened-in back porch photo in Cincinnati with a roof extension
Stamped Concrete Porch Ideas

From this angle it is possible to see the whole space and how it blends with the existing structure. Photographed by Phillip McClain.
Mid-sized trendy stamped concrete porch idea in Boise with a roof extension
Mid-sized trendy stamped concrete porch idea in Boise with a roof extension

Saari & Forrai
Large beach style stamped concrete porch idea in Minneapolis with a roof extension
Large beach style stamped concrete porch idea in Minneapolis with a roof extension

Marc Stowe
Inspiration for a mid-sized craftsman stamped concrete back porch remodel in Charlotte with a fire pit and a roof extension
Inspiration for a mid-sized craftsman stamped concrete back porch remodel in Charlotte with a fire pit and a roof extension
1





