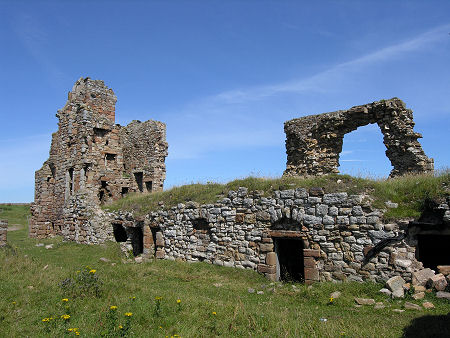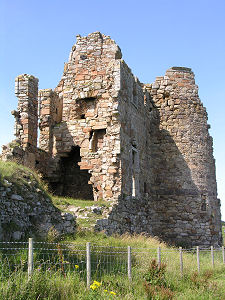 Newark Castle from the West |
The impressive, crumbling, ruins of Newark Castle (sometimes also known as the "Castle of St Monans") occupy a magnificent clifftop location half a mile south-west of the attractive village of St Monans and only a third of a mile from St Monans Church. The ruins are in a perilous state, and so are the cliffs they stand on. Photographs taken in relatively modern times show that parts of both the castle and the cliffs are continuing to collapse. If you do visit, take great care.
The Fife Coastal Path runs past the end of the promontory on which Newark Castle stands en route from St Monans to Elie. The path also passes, two thirds of a mile to the south-west, the fragmentary ruin of Ardross Castle, making this an interesting stretch of coast for collectors of ruined castles. At St Monans the coast path passes around the base of the wall protecting St Monans Church from the sea, meaning that at high tide it is necessary to follow an alternative inland route from the village to the castle.
What you find at Newark Castle today is a single long range of buildings extending north-south. At the northern, inland, end, this rises to around four storeys high. At its southern end, closely guarded on all sides by cliffs dropping into the sea, only one length of wall extends to first floor level. Most of the ground floor of this range of buildings survives, leaving a series of vaulted spaces, many of which have openings on both sides.
David MacGibbon and Thomas Ross, the authors of a definitive guide to castles published in 1892, had a lot more to work with, and as a result were able to learn a lot more from the remains than is obvious to the visitor today. In the 1890s the main range at Newark Castle measured 128ft in length and was made up of two halves that were even more distinct than they are today. The northern half comprised the remains of a Renaissance mansion, rising to a height of five storeys. This culminated with a 25ft diameter round tower at the north-east corner of the castle.
MacGibbon and Ross thought that the newer, northern, half of the castle was built on the remains of earlier buildings, which perhaps matched the date of the remains of the southern half of the range. But perhaps the biggest change since their visit has been in the almost complete loss to coastal erosion of the rest of the castle. The 1892 drawing showed a broad courtyard to the west of the main range, bounded by a defensive wall that lined the tops of the cliffs before returning to the north end of the castle where there were traces of an entrance gate.
All that remains of this defensive wall is a part of its south-facing end, precariously positioned above clefts in the cliffs below. The west side of the wall has gone entirely, and drawings made by MacGibbon and Ross suggest that the cliff edge on this side (the side from which the header photo is taken) has moved 20 or 30 feet closer to the castle in the last 120 years.
The first castle to appear on what is one of the best defensive locations on this stretch of coast was probably built by Sir Alan Durward in the mid 1200s. Alexander III spent part of his childhood staying with his half-sister and Durward, her husband, at their castle at St Monans: and this seems the most likely location for it. In the mid 1400s the land here was owned by Sir John Kinloch, and it then passed to the Sandilands family, who were to be lairds for the next 150 years. They extensively renovated an existing castle on the site, possibly the one dating back to Sir Alan Durward.
In 1649 the castle and estates were sold to David Leslie, a General in the Scottish Covenanter Army during the wars that ravaged Scotland, Ireland and England during the middle decades of the 1600s. Leslie was captured by Cromwell's forces at the Battle of Worcester in 1651, and he spent the next nine years in the Tower of London. Released after the restoration of Charles II in 1660, Leslie returned to Scotland, where he was made 1st Baron Newark, and lived out his days at Newark Castle, dying in 1682. It seems highly likely that it was Leslie who turned the northern half of Newark Castle into the Renaissance mansion whose remains are still visible today.
 The West Side of Newark Castle |

|
|
|
Visitor InformationView Location on MapGrid Ref: NO 518 012 What3Words Location: ///king.commenced.offer |
 Main Block from the South-East |
 Main Block from the South-West |
 ...and from the East |





