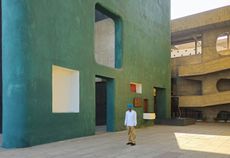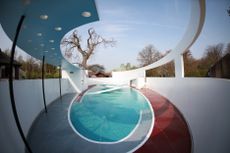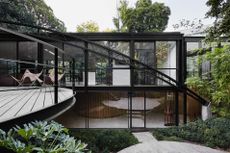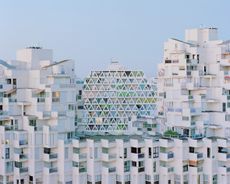A 1930s Melbourne duplex is transformed into a richly layered contemporary home
Architecture journalist and Wallpaper* contributor Stephen Crafti welcomes us into his newly renovated home in Melbourne to explore its pavilion-like extension

Pierre Chareau’s Maison de Verre in Paris is as far removed from Melbourne, Australia, as is Donato Bramante’s Tempietto in Rome. The buildings also straddle different time periods. Chareau’s from the early 1930s, and Bramante’s completed in the early 16th century. Yet both became an inspiration for the conversion of a 1930s Melbourne duplex, comprising two apartments, into a single, contemporary home – as it happens, the one I share with my partner, Naomi.
When we purchased the simple, almost brutalist duplex in South Yarra in 2011, the idea of talking about either Chareau or Bramante would have been odd, given its lack of architectural pedigree. Yet when architect Robert Simeoni first inspected our simple abode, he saw something quite special.
‘There was a wonderful spirit in the existing home, even though it was two separate apartments,’ says Simeoni. He was also captivated by the muted light and the building’s heritage as working-class accommodation in the interwar period. ‘As soon as I stood in the rear courtyard, I could see Bramante’s edifice, something that could stand proud from the original brick structure,’ he adds.

The pavilion-like extension by architect Robert Simeoni features a steel and fluted glass façade and a ‘crown’ of steel panels
In contrast to the original red-brick and partially rendered duplex, a new pavilion-like addition was constructed in steel, with fluted industrial glass on an exposed polished concrete floor. Featuring an angular ceiling that is almost five metres high, it is awash in natural light that enters through a concealed window in what Simeoni refers to as the ‘crown’ – quilt-like exterior steel panels.
Sunlight continually animates the only white wall in this dark, moody pavilion, with the sun’s rays working like natural ‘brushstrokes’. When the light is at its peak, there’s a sharp outline against this pristine white wall. In a similar nod to Chareau, Simeoni inserted a narrow horizontal band of clear glass in the translucent wall and door to allow clear views of the garden when you sit at the dining table.
‘I wanted to capture the quietness of the light and evoke a similar atmosphere to what you experience in the original part of the home, which is more subtle,’ says Simeoni. At night the extension is more like a lantern. Our brief was to create a ‘non kitchen’, more of a gallery space. We wanted to display art and objects we’ve collected on our travels, as well as canisters and crockery. I also envisaged the work of our favourite fashion photographer Robyn Beeche on the walls.
‘The idea was to create fluid, open spaces, while still being respectful of the 1930s features’
Creating one house from two apartments required removing the bathrooms at the core and replacing them with an internal staircase (a luxury after previously walking up and down external stairs every time when changing levels). Rooms were also opened up by cutting through brick walls and leaving the edges raw, supported by exposed steel lintels.
‘The idea was to create fluid, open spaces, while still being respectful of the 1930s features,’ says Simeoni, who treated each room with the same care one would apply to a significant heritage period home. The subtle curvature of the ceiling at ground level was retained and contemporary bathrooms with a 1930s edge were created using D-tiles. The first-floor bathroom was treated like a separate pod, so original roughcast walls could be retained from all sides.
Other concepts evolved as the design process took shape. There’s a subtle delineation of floor treatments, with a dialogue between the original timber floors and the polished concrete in the new wing. Studded rubber makes an appearance in the bathrooms, a detail picked up from Maison de Verre.

Sunlight plays in the new stairwell that was installed to connect the two former apartments
Leading local furniture and lighting designer Suzie Stanford also collaborated on the project, creating crystal chandeliers made from 1930s bowls, dishes and vases, with crystal wall sconces in the main living rooms. ‘People living in these homes would have been given crystal as wedding presents, so it seemed appropriate to “upcycle” these pieces,’ says Stanford, who, like Chareau, also produced seating upholstered in tapestries, sourced from around the world.
The finished result is far beyond our expectations, with the transformation of a simple raw duplex into a richly layered home. It’s certainly not Chareau’s Maison de Verre or Bramante’s Tempietto. It’s a unique environment, tailor-made for a couple who are passionate about architecture, art and design and knew who to turn to in creating something, well, just that much more.
And it seems the Australian Institute of Architects agreed, awarding the project the Marion Mahony Award for Interior Architecture, as well as the John & Phyllis Murphy Award for Residential Architecture in Alterations & Additions for 2019.
As originally featured in the October 2019 issue of Wallpaper* (W*247)
INFORMATION
Wallpaper* Newsletter
Receive our daily digest of inspiration, escapism and design stories from around the world direct to your inbox.
Stephen Crafti started writing on Architecture & Design in the early 1990s after purchasing a modernist 1950s house designed by Neil Montgomery. Fast forward several decades, Crafti is still as passionate and excited about seeing and writing on contemporary architecture and design, having published 50 books to date as well as writing for leading newspapers and magazines.
-
 Ruark Audio and Revo give the CD player revival a fresh spin
Ruark Audio and Revo give the CD player revival a fresh spinRuark Audio’s new R-CD100 and the Revo SuperCD are joined by two more quirky devices to revive those classic discs
By Jonathan Bell Published
-
 The new Ford Capri wants to tap a vein of Gen X nostalgia. Does it succeed?
The new Ford Capri wants to tap a vein of Gen X nostalgia. Does it succeed?We ask if the all-electric Ford Capri can capture the swagger of its much-loved but rather oafish predecessor
By Guy Bird Published
-
 Rug designer Sibylle de Tavernost’s homage to Fernand Léger
Rug designer Sibylle de Tavernost’s homage to Fernand LégerAbstract modern art, craft heritage and contemporary life fuse in Sibylle de Tavernost's new limited-edition rugs
By Harriet Thorpe Published
-
 Tour this Bel Vista house by Albert Frey, restored to its former glory in Palm Springs
Tour this Bel Vista house by Albert Frey, restored to its former glory in Palm SpringsAn Albert Frey Bel Vista house has been restored and praised for its revival - just in time for the 2025 Palm Springs Modernism Week Preview
By Hadani Ditmars Published
-
 A Melbourne family home draws on classic modernism to create a pavilion in the landscape
A Melbourne family home draws on classic modernism to create a pavilion in the landscapeThis Melbourne family home by Vibe Design Group was inspired by midcentury design and shaped to be an extension of its verdant site
By Jonathan Bell Published
-
 A new exhibition marks Chandigarh’s modernist legacy
A new exhibition marks Chandigarh’s modernist legacy‘Celebrating the Capitol’, an exhibition of photographic work by architect Noor Dasmesh Singh, opens just in time for the famed modernist Indian city’s anniversary
By Ellie Stathaki Published
-
 Tour Clifton House, an airy Bondi family home, brimming with natural light and foliage
Tour Clifton House, an airy Bondi family home, brimming with natural light and foliageClifton House by Anthony Gill Architects is a North Bondi home using an abundance of vegetation to create a slice of privacy within the suburbs
By Tianna Williams Published
-
 Tour this compact Melbourne home, where a small footprint is big on efficiency and experimentation
Tour this compact Melbourne home, where a small footprint is big on efficiency and experimentationNorthcote House is designed by architects David Leggett and Paul Loh as their own home in Melbourne
By Stephen Crafti Published
-
 Join our tour of London Zoo, its modernist architecture and more
Join our tour of London Zoo, its modernist architecture and moreLondon Zoo is a well-established magnet for younger visitors, but there's plenty for the architecture enthusiast to admire too; our tour explores its modernist treasures for guests of all ages
By Ellie Stathaki Published
-
 Bridging Boyd is the rebirth of a modernist Melbourne home
Bridging Boyd is the rebirth of a modernist Melbourne homeBridging Boyd by Jolson is a modernist Melbourne home reimagined for the 21st century
By Ellie Stathaki Published
-
 La Grande Motte: touring the 20th-century modernist dream of a French paradise resort
La Grande Motte: touring the 20th-century modernist dream of a French paradise resortLa Grande Motte and its utopian modernist dreams, as seen through the lens of photographers Laurent Kronental and Charly Broyez, who spectacularly captured the 20th-century resort community in the south of France
By Ellie Stathaki Published