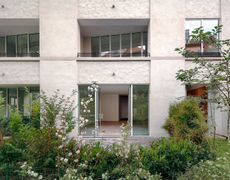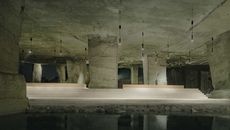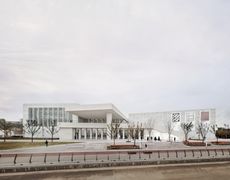David Chipperfield Architects Berlin opens Kunsthaus Zürich extension
Kunsthaus Zürich extension, designed by David Chipperfield Architects Berlin, opens to the public, making the art museum the largest in Switzerland

The newly extended Kunsthaus Zürich has opened its doors to the public. The extension, designed by David Chipperfield Architects Berlin, makes the art museum the largest in Switzerland.
The bold geometric form of the new building, situated on the northern side of Zurich’s Heimplatz, places an emphasis on urban space, with the creation of new outdoor public areas. Situated opposite the museum’s existing building – originally designed by Karl Moser in 1910 and extended by various architects over the decades – the new addition opens two new spaces to the community: an urban square located south of the building and, to the north, the new Garden of Art, which celebrates nature. These two open areas are linked by the extension’s light-filled entrance hall, with visitors passing freely through it. Meanwhile, an underground passageway connects the new and existing buildings.

The open stairway and simple wayfinding © Noshe
The extension, which has been 12 years in the planning and building, stays faithful to David Chipperfield’s emphasis on purity of form, with a stark grid-like pattern and graphic interiors. Useability is maximised with the division of the space into four key areas, including a display of art dating from the 1960s onwards that unites different genres, including sculpture, painting, photography and new media art in an exploration of the artistic possibilities of the period. Also accommodated is the Emil Bührle Collection, temporary exhibitions, and the Classical Modernism display.
The central entrance hall of the new Kunsthaus Zürich extension becomes a hub for community events, as well as a showcase for art. On the ground floor, a café bar – now home to the largest surviving work by Max Ernst – a museum shop and an events hall serve as an entertaining hub, while the two upper floors, flooded with natural light, house the exhibition spaces.
‘The project for the extension of Kunsthaus Zürich brings together the fundamental concerns of museum design with the responsibilities created by both the urban context and the relationship with the existing museum,’ says David Chipperfield. ‘From the outset, we have sought to invest the museum with the physical qualities that enhance the experience of the museum visitor while considering the civic nature of the building and the institution. We hope that the quality of the architecture, its spatial, formal and material resolution will guarantee that the extension, like Karl Moser’s original building, becomes an integral part of the physical, social and cultural infrastructure of the city of Zurich.’

Events hall © Noshe

Central hall, view to the north © Noshe

Exhibition space, second floor © Noshe

Museum shop © Noshe
INFORMATION
Wallpaper* Newsletter
Receive our daily digest of inspiration, escapism and design stories from around the world direct to your inbox.
Hannah Silver is the Art, Culture, Watches & Jewellery Editor of Wallpaper*. Since joining in 2019, she has overseen offbeat design trends and in-depth profiles, and written extensively across the worlds of culture and luxury. She enjoys meeting artists and designers, viewing exhibitions and conducting interviews on her frequent travels.
-
 Three new coffee makers for a contemporary brew, from a casual cup to a full-on branded espresso
Three new coffee makers for a contemporary brew, from a casual cup to a full-on branded espressoThree new coffee makers, from AeroPress, Jura and Porsche x La Marzocco, range from the defiantly manual to the bells and whistles of a traditional countertop espresso machine
By Jonathan Bell Published
-
 Don't miss Luxembourg's retro-futuristic lab pavilion in Venice
Don't miss Luxembourg's retro-futuristic lab pavilion in VeniceAs the Venice Biennale enters its last few weeks, catch 'A Comparative Dialogue Act' at the Luxembourg Pavilion
By Amah-Rose Abrams Published
-
 A Berlin park atop an office building offers a new model of urban landscaping
A Berlin park atop an office building offers a new model of urban landscapingA Berlin park and office space by Grüntuch Ernst Architeken offer a symbiotic relationship between urban design and green living materials
By Michael Webb Published
-
 A ‘contemporary palazzo’ by David Chipperfield and Studio Mark Randel rises in Munich
A ‘contemporary palazzo’ by David Chipperfield and Studio Mark Randel rises in Munich‘Contemporary palazzo’ housing project in Munich is designed by David Chipperfield and Studio Mark Randel
By Ellen Himelfarb Published
-
 2023 Pritzker Prize goes to David Chipperfield
2023 Pritzker Prize goes to David ChipperfieldThe 2023 Pritzker Prize, one of the architecture field’s most prestigious honours, has been awarded to David Chipperfield
By Ellie Stathaki Published
-
 Store concept by David Chipperfield Architects for Akris is simply ‘selbstverständlich’
Store concept by David Chipperfield Architects for Akris is simply ‘selbstverständlich’An ethereal new store concept by David Chipperfield Architects for Akris is rolled out from Washington to Tokyo
By Ellie Stathaki Published
-
 Step inside the dramatic Cava Arcari by David Chipperfield
Step inside the dramatic Cava Arcari by David ChipperfieldCava Arcari by David Chipperfield reimagines a series of caves outside Vicenza as a multifunctional event space
By Ellie Stathaki Published
-
 Chipperfield Architects reveals refresh of Neue Nationalgalerie in Berlin
Chipperfield Architects reveals refresh of Neue Nationalgalerie in BerlinChipperfield Architects reveals its refurbishment of the iconic modernist architecture at the Neue Nationalgalerie in Berlin, Germany
By Ellie Stathaki Published
-
 Turner Contemporary shop gets minimalist revamp
Turner Contemporary shop gets minimalist revampSpending is distinctly soothing at Turner Contemporary shop in Margate, with its elegant, minimalist new look by London studio Daytrip
By Ellie Stathaki Last updated
-
 David Chipperfield completes The Bryant in New York
David Chipperfield completes The Bryant in New YorkDavid Chipperfield Architects completes The Bryant, the latest luxury residential development on New York's iconic skyline
By Ellie Stathaki Last updated
-
 David Chipperfield Architects launches Shanghai's West Bund Museum
David Chipperfield Architects launches Shanghai's West Bund MuseumThe Pompidou Centre opens its first overseas outpost at Shanghai's West Bund Museum, a redesign of three connecting volumes decked in opalescent recycled glass by David Chipperfield Architects
By Yoko Choy Last updated