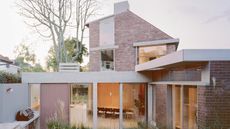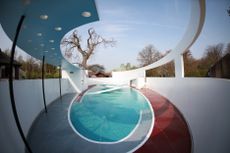Heatherwick Studio’s glasshouse architecture flowers in the English countryside
Heatherwick Studio’s new glasshouse is a floral haven in West Sussex's Woolbeding Gardens

Before creating large-scale, headline-making landmarks – the Vessel and Little Island in New York, and 1000 Trees in Shanghai amongst them – Thomas Heatherwick established his name with striking, small-scale works, building-sized objects, witty, ingenious and often kinetic. There was 2004’s curling, crowd-pleasing Rolling Bridge in London’s Paddington and The Sitooterie, a hedgehoggy garden seat, created two years earlier in Essex. A new piece of glasshouse architecture at Woolbeding Gardens in West Sussex traces a line back to these early works in its one-good-idea elegance and a kind of Victorian enchantment with the mechanics and engineering of movement. A 15m-tall, ten-sided blossoming jewel, the Woolbeding Glasshouse is the centrepiece of a new garden that, horticulturally, takes the visitor on a winding trip along the Silk Route, from Turkey to China, and, functionally, protects a cluster of subtropical plants. In effect, it does much more than that, coming off like a carefully parked spacecraft for higher-intelligence plant-life pilots.
Woolbeding Glasshouse by Heatherwick Studio

This piece of glasshouse architecture was commissioned by Stewart Grimshaw, partner of the late Simon Sainsbury, who together leased the 1,000-acre Woolbeding estate from the National Trust in the early 1970s. The pair added a number of gardens and contemporary follies to the estate over the years. After a chance meeting with Heatherwick, Grimshaw set on creating something even more remarkable, a lasting legacy of their time in charge of the estate. There had been a large Victorian glasshouse at Woolbeding but it was long gone and Grimshaw mooted the idea of creating a new one, radical in scale and ambition. Heatherwick was, of course, intrigued and signed up for the challenge.
Heatherwick says he spent research time reading about Joseph Paxton, 19th-century gardener, engineer and designer of the Crystal Palace and the Great Conservatory at Chatsworth House in Oxfordshire. He also thought back to his student days in Manchester. ‘I lived near Fletcher Moss Botanical Gardens and they had a glass orchid house. And I knew the glasshouse at Woolbeding had to have that kind of focus.’

Grimshaw had studied botany and came up with the idea of the Silk Route Garden. Two years in the devising and planting, the garden path now winds through 12 biomes, from Mediterranean Bursa through Anatolian Plateau and Tibetan Meadows and over a sheep-repelling ha-ha to the subtropical glasshouse, creating a kind of teasing theatre along the way. ‘The garden is a kind of maze where you keep thinking you are near the end and at the glasshouse but it keeps pulling you back,’ Heatherwick says.
Functionally, the glasshouse has to shield umbrella trees, magnolias and bananas against harsh winter winds and rain but be open to the elements when they are calmer and kinder. That demand presented the engineering and aesthetic challenge Heatherwick needed. He wanted to do more than create a frame for open-and-close windows but, rather, to create a structure that fully bloomed on demand, offering its occupants clear blue skies. A series of hydraulic rams lower the triangular petals or sepals in an elegant and all-but-silent four-minute dance. At full stretch, they sit at the same angle as the glass sides of the base, creating a kind of glass crown.
Heatherwick says the technical challenge was ensuring the building could handle that shifting centre of gravity and that the sepals achieved a weather-proof seal when closed and didn’t get in any kind of tangle in the blossoming process. The final design was realised with the help of specialist engineers Bellapart.

Leaf-skeleton engravings on ground-level grills and a metal door handle shaped after an actual bamboo add to the glasshouse’s steampunk air. And it makes sense that the building has a retro sci-fi thrust to it. ‘The Victorian glasshouses were these really gorgeous structures and in some way the forerunner of modern buildings and high-tech architecture in the way they used glass and metal.’
Wallpaper* Newsletter
Receive our daily digest of inspiration, escapism and design stories from around the world direct to your inbox.
For Heatherwick, though, the Woolbeding Glasshouse, funded by The Woolbeding Charity and the National Trust, is a permanent tribute to a particular architectural legacy and an attempt to create something like it. ‘The Georgians and Victorians were such prolific builders and those buildings, in their adaptability, flexibility and their cherish-worthiness, have proved to be arguably the most sustainable buildings in history,’ Heatherwick proposes.
‘Now the average life of a commercial building is 40 years, which is environmentally terrible. But the real terror is that we end up just protecting history and not making new history. I hope that we don’t lose our confidence to make new things that might have some of the qualities and values of the things that we cherish from the past.’


INFORMATION
The Woolbeding Glasshouse and the Silk Route Garden are open on Thursdays and Fridays from 28 April to 30 September
-
 Ruark Audio and Revo give the CD player revival a fresh spin
Ruark Audio and Revo give the CD player revival a fresh spinRuark Audio’s new R-CD100 and the Revo SuperCD are joined by two more quirky devices to revive those classic discs
By Jonathan Bell Published
-
 The new Ford Capri wants to tap a vein of Gen X nostalgia. Does it succeed?
The new Ford Capri wants to tap a vein of Gen X nostalgia. Does it succeed?We ask if the all-electric Ford Capri can capture the swagger of its much-loved but rather oafish predecessor
By Guy Bird Published
-
 Rug designer Sibylle de Tavernost’s homage to Fernand Léger
Rug designer Sibylle de Tavernost’s homage to Fernand LégerAbstract modern art, craft heritage and contemporary life fuse in Sibylle de Tavernost's new limited-edition rugs
By Harriet Thorpe Published
-
 RIBA House of the Year 2024: browse the shortlist and pick your favourite
RIBA House of the Year 2024: browse the shortlist and pick your favouriteThe RIBA House of the Year 2024 shortlist is out, celebrating homes across the UK: it's time to place your bets. Which will win the top gong?
By Ellie Stathaki Published
-
 The new Canada Water boardwalk is an experience designed to ‘unfold slowly’
The new Canada Water boardwalk is an experience designed to ‘unfold slowly’A new Canada Water bridge by Asif Khan acts as a feature boardwalk for the London area's town centre, currently under development, embracing nature and wildlife along the way
By Ellie Stathaki Published
-
 Paddington Square transforms its patch of central London with its 'elevated cube'
Paddington Square transforms its patch of central London with its 'elevated cube'Paddington Square by Renzo Piano Building Workshop has been completed, elevating a busy London site through sustainability, modern workspace and a plaza
By Ellie Stathaki Published
-
 Architectural car parks to drive into, in the UK and beyond
Architectural car parks to drive into, in the UK and beyondArchitectural car parks form an important part of urban infrastructure but can provide a design statement too; here are some of the finest examples to peruse, in the UK and beyond
By Ellie Stathaki Published
-
 Architectural Association's newest show uncovers the architectural legacies of rural China's lost generation
Architectural Association's newest show uncovers the architectural legacies of rural China's lost generationThe Architectural Association’s ‘Ripple Ripple Rippling’ is not your typical architecture show, taking an anthropological look at the flux between rural and urban, and bringing a part of China to Bedford Square in London
By Teshome Douglas-Campbell Published
-
 Into the groove: Henriksen House is the UK’s first home extension featuring exposed clay block walls
Into the groove: Henriksen House is the UK’s first home extension featuring exposed clay block wallsArchitect Michael Henriksen uses textured clay blocks, cork flooring and self-built joinery to transform his family home in St Albans near London
By Léa Teuscher Published
-
 This unassuming London house is a radical rethinking of the suburban home
This unassuming London house is a radical rethinking of the suburban homeStation Lodge by architect Andrei Saltykov in South West London offers a radical subversion to regional residential architecture
By Ellie Stathaki Published
-
 Join our tour of London Zoo, its modernist architecture and more
Join our tour of London Zoo, its modernist architecture and moreLondon Zoo is a well-established magnet for younger visitors, but there's plenty for the architecture enthusiast to admire too; our tour explores its modernist treasures for guests of all ages
By Ellie Stathaki Published