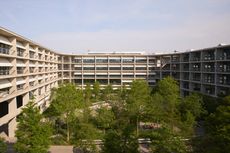All booked up: Herzog & de Meuron makes progress on Israeli National Library

With the weight of history firmly on its shoulders, Swiss architectural firm Herzog & de Meuron is in the midst of constructing one of Israel’s most valuable cultural institutions – its National Library.
The cornerstone for the library’s new permanent home was laid in Jerusalem this April, signalling the start of a four-year construction process in which Herzog & de Meuron aims to unite a number of distinct elements central to the ancient city and the changing state of the modern library.
The new structure will cover 34,000 sq m in West Jerusalem’s National District, amid the nation’s most important civic and cultural institutions, including the Israel Museum and the Knesset. While the city’s architectural heritage conjures images of the narrow, stone-walled streets and souks of the Old City, its crosstown location is defined by contrasting modernity, with plenty of room for the library’s central structural element: a sweeping, singular curve of Jerusalem limestone that forms its upper volume.
Unsurprisingly, books will take centre stage here – a central skylight continues downward through the stone upper levels of the library, creating an illuminated, central void where each curve is lined with books.
Collaborating with Israeli architectural and planning firm Mann Shinar, Herzog & de Meuron has also considered the Library’s mission to evolve in the digital age, marrying the physical collection with the need for creative, interdisciplinary, and often virtual approaches. Five glass vitrines make up the bottom two floors, anchoring the library with its physical collection, rendering the inner-workings of the space visible to passers-by. The stone mass, which sits at the entry level, will also host an exhibition programme, café, bookstore, auditorium and youth centre, with free-flowing access to the central reading room.
'The diversity of functions and the connection to the city ensure that the library will remain a strong and vibrant institution in the future,' Herzog & de Meuron says.

The library’s permanent home is in West Jerusalem’s National District, amid the nation’s most important civic and cultural institutions, such as the Israel Museum and the Knesset

The relatively low-rise building’s impressive form is created by a single, sweeping curve clad in off-white Jerusalem limestone

Inside, the tomes take centre stage, with a central round skylight illuminating the book-lined walls below

Herzog & de Meuron collaborated on the project with Israeli architectural and planning firm Mann Shinar
INFORMATION
For more information, visit Herzog & de Meuron's website
Imagery courtesy Herzog & de Meuron
Wallpaper* Newsletter
Receive our daily digest of inspiration, escapism and design stories from around the world direct to your inbox.
-
 The new Ford Capri wants to tap a vein of Gen X nostalgia. Does it succeed?
The new Ford Capri wants to tap a vein of Gen X nostalgia. Does it succeed?We ask if the all-electric Ford Capri can capture the swagger of its much-loved but rather oafish predecessor
By Guy Bird Published
-
 Rug designer Sibylle de Tavernost’s homage to Fernard Léger
Rug designer Sibylle de Tavernost’s homage to Fernard LégerAbstract modern art, craft heritage and contemporary life fuse in Sibylle de Tavernost's new limited-edition rugs
By Harriet Thorpe Published
-
 Private gallery Stiftung Froehlich in Stuttgart stands out with an organic, cloud-shaped top
Private gallery Stiftung Froehlich in Stuttgart stands out with an organic, cloud-shaped topBlue-sky thinking elevates Stiftung Froehlich, a purpose-built gallery for the Froehlich Foundation’s art collection near Stuttgart by Gabriele Glöckler
By Hili Perlson Published
-
 Herzog & de Meuron’s Children’s Hospital in Zurich is a ‘miniature city’
Herzog & de Meuron’s Children’s Hospital in Zurich is a ‘miniature city’Herzog & de Meuron’s Children’s Hospital in Zurich aims to offer a case study in forward-thinking, contemporary architecture for healthcare
By Ellie Stathaki Published
-
 Look inside Sixth&Blanco, Herzog & de Meuron’s first project in Texas
Look inside Sixth&Blanco, Herzog & de Meuron’s first project in TexasStep inside Sixth&Blanco by Herzog & de Meuron, as the Swiss studio reveals interior images of its first ever Texas design, a forward-thinking, sustainable and mixed-use scheme
By Ellie Stathaki Published
-
 Herzog & de Meuron’s SIP Main Campus weaves together nature and sculptural concrete
Herzog & de Meuron’s SIP Main Campus weaves together nature and sculptural concreteSIP Main Campus, a new workspace by Herzog & de Meuron, completes on the Swiss-French border
By Ellie Stathaki Published
-
 Royal Academy’s Herzog & de Meuron show in London spotlights architecture for care
Royal Academy’s Herzog & de Meuron show in London spotlights architecture for careThe Royal Academy of Arts launches its Herzog & de Meuron exhibition in London; we speak to them about the show, their approach to healthcare architecture and caring, and their rich body of work
By Amah-Rose Mcknight Abrams Published
-
 New Jerusalem Academy of Music and Dance extension creates transparency with stone
New Jerusalem Academy of Music and Dance extension creates transparency with stoneThe Ari Kushner Building for the Jerusalem Academy of Music and Dance (JAMD) is completed, creating transparency with stone, and channelling chaos into its corridors
By Herbert Wright Published
-
 The pioneering architecture of Nigerian artist-designer Demas Nwoko
The pioneering architecture of Nigerian artist-designer Demas NwokoThe work of pioneering Nigerian artist-designer Demas Nwoko has stood the test of time; as he is awarded the Golden Lion for Lifetime Achievement at the Biennale Architettura 2023
By Ijeoma Ndukwe Last updated
-
 Herzog & de Meuron and Piet Oudolf unveil Philadelphia’s Calder Gardens design
Herzog & de Meuron and Piet Oudolf unveil Philadelphia’s Calder Gardens designHerzog & de Meuron and Piet Oudolf's design for the new Calder Gardens in downtown Philadelphia is set to be a tranquil tribute to artist Alexander Calder
By Hannah Silver Last updated
-
 Talent House opens in east London to nurture diverse talent in the arts
Talent House opens in east London to nurture diverse talent in the artsThe Talent House is an enclave for London’s future arts talent
By Josh Fenton Last updated