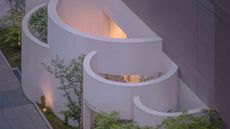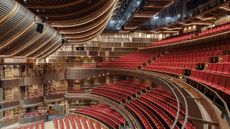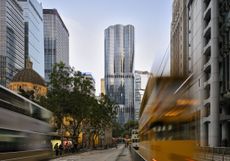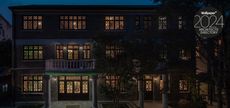Decked out: Hong Kong’s M+ Pavilion launches with inaugural exhibition

Although the Herzog & de Meuron-designed M+ visual arts museum is still three years from completion, that hasn’t stopped its curatorial team from delivering a series of innovative exhibitions across the city. This week, however, marks the first permanent venue for the institution, launching alongside its inaugural exhibition; a new solo commission entitled ‘Nothing’ by the Hong Kong-based artist Tsang Kin-wah.
Co-curated by M+ deputy director and chief curator Doryun Chong and the lead curator of learning and interpretation, Stella Fong, the small-scale exhibition is a ‘return’ response to Tang’s immersive video installation at the 56th Venice Biennale in 2015, an exploration of the significance of human life while noting the futility of such efforts.
‘Building a museum of the scale and ambition of M+ isn't something you can pull together overnight, so the M+ Pavilion is an exciting step for us programmatically in terms of trying and testing things out – a foothold on the way to the final destination,’ says M+ design and architecture curator Aric Chen.
The site-specific exhibition makes the most of the new low slung two-storey pavilion designed by a trio of young Hong Kong architects: VPANG Architects Ltd, JET Architecture, and Lisa Cheung. The building spans around 878 sq m, including a 310 sq m main gallery space and a dramatic elevated outdoor deck that frames views over Victoria Harbour. According to VPANG Architects’ managing director Vincent Pang, the platform also creates a sense of floating above the surrounding landscape, a metaphor about distancing oneself from busy city life to appreciate art in a quieter space.
Although a striking futuristic form, the pavilion’s mirrored steel façade ‘elegantly dissolves into its park setting’, says Chen. While inside, a minimalist blend of polished concrete floors and pure white walls offers a flexible backdrop to accommodate a wide range of small-scale exhibitions and performances.

The low slung two-storey pavilion was designed by a trio of young Hong Kong architects: VPANG Architects Ltd, JET Architecture, and Lisa Cheung

The building spans around 878 sq m, including a 310 sq m main gallery space

A dramatic elevated outdoor deck frames views over Victoria Harbour

Display panels at the ground floor lobby of M+ Pavilion depicting the evolution of M+ over the past five years
INFORMATION
For more information on the M+ Pavilion visit the website
Wallpaper* Newsletter
Receive our daily digest of inspiration, escapism and design stories from around the world direct to your inbox.
Catherine Shaw is a writer, editor and consultant specialising in architecture and design. She has written and contributed to over ten books, including award-winning monographs on art collector and designer Alan Chan, and on architect William Lim's Asian design philosophy. She has also authored books on architect André Fu, on Turkish interior designer Zeynep Fadıllıoğlu, and on Beijing-based OPEN Architecture's most significant cultural projects across China.
-
 Postcard from Design Week Lagos 2024
Postcard from Design Week Lagos 2024Reporting from Nigeria’s capital during Design Week Lagos 2024, our correspondent shares his view from the streets and explores the role of design in economic evolution
By Ugonnaora Owoh Published
-
 Meet the 2024 Royal Academy Dorfman Prize winner: Livyj Bereh from Ukraine
Meet the 2024 Royal Academy Dorfman Prize winner: Livyj Bereh from UkraineThe 2024 Royal Academy Dorfman Prize winner has been crowned: congratulations to architecture collective Livyj Bereh from Ukraine, praised for its rebuilding efforts during the ongoing war in the country
By Ellie Stathaki Published
-
 Out of office: What the Wallpaper* editors have been doing this week
Out of office: What the Wallpaper* editors have been doing this weekThe Wallpaper* editors are a busy bunch. From tingling their tastebuds in London, Speyside and Hong Kong to watching obscure Estonian animations, here's how they've been spending their time
By Charlotte Gunn Published
-
 The Suzhou visitor centre in China is a perfect balance of contemporary innovation and cultural identity
The Suzhou visitor centre in China is a perfect balance of contemporary innovation and cultural identityThe Suzhou visitor centre in China is designed by Tsing-Tien Making, a studio that designs to preserve cultural identity
By Tianna Williams Published
-
 Architectural Association's newest show uncovers the architectural legacies of rural China's lost generation
Architectural Association's newest show uncovers the architectural legacies of rural China's lost generationThe Architectural Association’s ‘Ripple Ripple Rippling’ is not your typical architecture show, taking an anthropological look at the flux between rural and urban, and bringing a part of China to Bedford Square in London
By Teshome Douglas-Campbell Published
-
 Private museum Simple Design Archive is a ‘poetic sound sanctuary’ in China
Private museum Simple Design Archive is a ‘poetic sound sanctuary’ in ChinaSimple Design Archive, located in China’s Anhui province, is a private museum by HAS Design and Research, fostering a contemplative environment
By Ellie Stathaki Published
-
 Neri & Hu’s dynamic New Bund theatre takes centre stage in Shanghai’s cityscape
Neri & Hu’s dynamic New Bund theatre takes centre stage in Shanghai’s cityscapeIn Shanghai, Neri & Hu’s New Bund 31 Performing Arts Center is a theatre offering a contemporary take on a classical archetype
By Tianna Williams Published
-
 Herzog & de Meuron’s Children’s Hospital in Zurich is a ‘miniature city’
Herzog & de Meuron’s Children’s Hospital in Zurich is a ‘miniature city’Herzog & de Meuron’s Children’s Hospital in Zurich aims to offer a case study in forward-thinking, contemporary architecture for healthcare
By Ellie Stathaki Published
-
 The Henderson by ZHA in Hong Kong makes everyone sit up and pay attention
The Henderson by ZHA in Hong Kong makes everyone sit up and pay attentionThe Henderson, ZHA's new high-rise in Hong Kong, stands out in its coveted address through its unusual, fluted façade of glass columns
By Daven Wu Published
-
 Wallpaper* Architects’ Directory 2024: meet the practices
Wallpaper* Architects’ Directory 2024: meet the practicesIn the Wallpaper* Architects Directory 2024, our latest guide to exciting, emerging practices from around the world, 20 young studios show off their projects and passion
By Ellie Stathaki Published
-
 Tsing-Tien Making's approach is rooted in its 'passion' for architecture
Tsing-Tien Making's approach is rooted in its 'passion' for architectureTsing-Tien Making, a young Chinese practice, joins the Wallpaper* Architects’ Directory 2024
By Ellie Stathaki Published