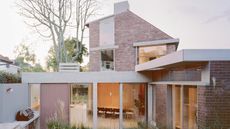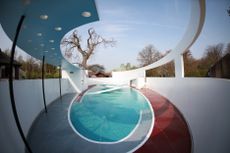Inside Carmody Groarke’s Hill House Box in Scotland

The world-renowned Hill House in Helensburgh is not only Charles Rennie Mackintosh’s domestic masterpiece, a rare living monument embodying the architect’s ‘gesamtkunstwerk’ approach where every element of the house from the building to the furniture and interiors was designed by Mackintosh (with wife Margaret Macdonald). But in its bold formal abstraction – a distillation of Scottish vernacular Baronial architecture with Japanese minimalism and European Arts and Craft leitmotifs – the building is an important Modernist precursor. It’s also on its last legs.
‘It’s only got two or three serious winters left in it,’ says architect Andy Groarke of Carmody Groarke, who has been tasked with creating an architectural intervention to allow a reprieve for this hilltop landmark, designed and built in 1904 for enlightened Glasgow publisher Walter Blackie and his family.
‘The Hill House is built of soft red sandstone and a brick amalgam, buttered in this sand cement render,’ Groarke explains. ‘Mackintosh was looking to create the imagery of abstraction and cement render offered this potential. However, whereas local vernacular materials such as lime render breathe, cement doesn’t.’
Consequently, over a century of battering winds and rain on this exposed site (Helensburgh experiences 193 days of year a year on average) has had an effect on the building akin to ‘an aspirin dissolving in water,’ according to the National Trust for Scotland, who have been custodians of the building since 1982. Various attempts to solve the problems over the years have been ad-hoc and ultimately fruitless. Consequently NTS decided to take bold and decisive action in 2017 and invite submissions, via an architectural competition, for design solutions that would ensure the long-term survival of the building and its unique, intact interiors (currently deploying buckets to catch dripping water).
Carmody Groarke’s winning design, the Hill House Box, is variously ‘a drying room’ and protective ‘field hospital with one patient, the Hill House inside,’ according to Groarke. ‘The project is also very much conceived as a visitor experience allowing the public to be up close and personal to Mackintosh.’

The design solution, which took six months to complete on site, involves a fully demountable, reusable and recyclable structure, essentially a semi transparent delicately engineered steel framed shelter, lightly stilettoed into the ground via concrete pads. A galvanized steel roof protects against the rain, and curtain walls of stainless steel chainmail not only allows bees to get in to pollinate the soft landscaping that’s also contained within the new structure, but it also crucially creates an environmental enclosure allowing air to percolate, halting decay and allowing the house to dry out – a process that may take up to three years.
The architects arrived at this unprecedented solution having tested different materials. ‘We looked at glass but there’s a misconception that glass is see-through, but from certain angle it’s not and can look commercial. Scaffolding and plastic sheeting, or a solid enclosure would not create a drying room. Also if you sheathe the building and you don’t see it for a long time, you create reputational damage. The building’s exiled and people forget about it.’
‘We imagined a future for the Hill House where we could create a fully purposed building that the general public could also enjoy.’ As a result a series of built-in walkways thread through the steel frame allowing visitors all points views of the Hill House. A 15-metre-high elevated walkway above roof level of the house also introduces panoramic, and on this visit, blustery views of Helensburgh and across the Firth of Clyde. On an architectural level the new enclosure provides a tectonic contrast between the frame like box and the load-bearing construction of the house, creating a clever counterpoint between the two – the new and old, the light and heavy.
The effect is like an architectural gem within a jewellery box or ‘a ship in a bottle’, adds Groarke. Ultimately, the Hill House Box is a ‘philosophical’ as well as a practical solution, according to Groarke. ‘It’s practical in that it halts the decay and is buying the NTS time. There’s no pressure in terms of having to go ahead with emergency repairs. There’s now time to think and debate how to do things in the best interests of conservation. On a philosophical level it’s addressing how visitors can be engaged in the conservation processes and be part of the discourse about what we do with our built heritage.’









INFORMATION
For more information visit the Carmody Groarke website
Wallpaper* Newsletter
Receive our daily digest of inspiration, escapism and design stories from around the world direct to your inbox.
-
 Ruark Audio and Revo give the CD player revival a fresh spin
Ruark Audio and Revo give the CD player revival a fresh spinRuark Audio’s new R-CD100 and the Revo SuperCD are joined by two more quirky devices to revive those classic discs
By Jonathan Bell Published
-
 The new Ford Capri wants to tap a vein of Gen X nostalgia. Does it succeed?
The new Ford Capri wants to tap a vein of Gen X nostalgia. Does it succeed?We ask if the all-electric Ford Capri can capture the swagger of its much-loved but rather oafish predecessor
By Guy Bird Published
-
 Rug designer Sibylle de Tavernost’s homage to Fernand Léger
Rug designer Sibylle de Tavernost’s homage to Fernand LégerAbstract modern art, craft heritage and contemporary life fuse in Sibylle de Tavernost's new limited-edition rugs
By Harriet Thorpe Published
-
 RIBA House of the Year 2024: browse the shortlist and pick your favourite
RIBA House of the Year 2024: browse the shortlist and pick your favouriteThe RIBA House of the Year 2024 shortlist is out, celebrating homes across the UK: it's time to place your bets. Which will win the top gong?
By Ellie Stathaki Published
-
 The new Canada Water boardwalk is an experience designed to ‘unfold slowly’
The new Canada Water boardwalk is an experience designed to ‘unfold slowly’A new Canada Water bridge by Asif Khan acts as a feature boardwalk for the London area's town centre, currently under development, embracing nature and wildlife along the way
By Ellie Stathaki Published
-
 Paddington Square transforms its patch of central London with its 'elevated cube'
Paddington Square transforms its patch of central London with its 'elevated cube'Paddington Square by Renzo Piano Building Workshop has been completed, elevating a busy London site through sustainability, modern workspace and a plaza
By Ellie Stathaki Published
-
 Architectural car parks to drive into, in the UK and beyond
Architectural car parks to drive into, in the UK and beyondArchitectural car parks form an important part of urban infrastructure but can provide a design statement too; here are some of the finest examples to peruse, in the UK and beyond
By Ellie Stathaki Published
-
 Architectural Association's newest show uncovers the architectural legacies of rural China's lost generation
Architectural Association's newest show uncovers the architectural legacies of rural China's lost generationThe Architectural Association’s ‘Ripple Ripple Rippling’ is not your typical architecture show, taking an anthropological look at the flux between rural and urban, and bringing a part of China to Bedford Square in London
By Teshome Douglas-Campbell Published
-
 Into the groove: Henriksen House is the UK’s first home extension featuring exposed clay block walls
Into the groove: Henriksen House is the UK’s first home extension featuring exposed clay block wallsArchitect Michael Henriksen uses textured clay blocks, cork flooring and self-built joinery to transform his family home in St Albans near London
By Léa Teuscher Published
-
 This unassuming London house is a radical rethinking of the suburban home
This unassuming London house is a radical rethinking of the suburban homeStation Lodge by architect Andrei Saltykov in South West London offers a radical subversion to regional residential architecture
By Ellie Stathaki Published
-
 Join our tour of London Zoo, its modernist architecture and more
Join our tour of London Zoo, its modernist architecture and moreLondon Zoo is a well-established magnet for younger visitors, but there's plenty for the architecture enthusiast to admire too; our tour explores its modernist treasures for guests of all ages
By Ellie Stathaki Published