Pole position: Lausanne prepares for Pôle Muséal, a major new cultural hub

Lausanne’s Pôle Muséal (or ‘Museum Centre’) promises an impressive hat-trick for the Swiss city. Not only will it combine three of the city’s major art and design museums in a brand new, single cultural district entitled Plateforme10 (the identity branding for which – by ECAL graduate and graphic designer Régis Tosetti in collaboration with Simon Palmieri – has just been revealed), but the three instituions will also recieve new homes as part of the project.
Located just next to the main train station, on a neglected site at the city’s heart, Plateforme10 promises to be a central attraction for Lausanne. Its key aspect, explain the organisers, is 'an open terrace, an esplanade revealing the scope of the emerging district devoted to the fine arts, design and photography'.
In the meantime, Spanish/Italian architects Barozzi/Veiga have been hard at work on a design for the Musée Cantonal des Beux-Arts building. The architects hope their design will help define the urban area around it, bringing it back to life, using the backdrop of the museum’s monolithic structure.
At the same time, their Portuguese colleagues Aires Mateus have been developing a nearby, separate structure that will co-house the Musée de l'Elysée photography museum and the Museum of Contemporary Design and Applied Arts. The two uses will sit together harmoniously, creating a coherent experience for the visitor. The structure is perceived from the exterior as a simple volume defined by the way lighting it used on its façade.
Both architects won their respective commissions through international competitions and were praised for their strength, clarity and simplicity. A new urban plaza will visually and spatially unite the three new museums, also helping to revitalise the old railway site.
The large-scale scheme, which spans an impressive 22,000 sq m, is expected to complete around 2020.

The new cultural district also has a new name: Plateforme10. Its recently revealed branding identity has been designed by Régis Tosetti in collaboration with Simon Palmieri

Barcelona-based architects Barozzi/Veiga have been hard at work on a design for the Musée Cantonal des Beux-Arts

The architects hope their design will help define the urban area around it, bringing it back to life, using the backdrop of the museum’s monolithic structure

Located just next to the main train station, in a neglected site in the city’s heart, Plateforme10 promises to be a central attraction for Lausanne

Portuguese firm Aires Mateus have been developing a separate structure nearby that will co-house the Musée de l'Elysée photography museum and the Museum of Contemporary Design and Applied Arts

A new urban plaza unfolding around the two buildings will help unite them visually and spatially

The large-scale scheme spans 22,000 sq m and should be complete by 2020
INFORMATION
For more information, visit the Aires Mateus website and the Barozzi/Veiga website
Wallpaper* Newsletter
Receive our daily digest of inspiration, escapism and design stories from around the world direct to your inbox.
Ellie Stathaki is the Architecture & Environment Director at Wallpaper*. She trained as an architect at the Aristotle University of Thessaloniki in Greece and studied architectural history at the Bartlett in London. Now an established journalist, she has been a member of the Wallpaper* team since 2006, visiting buildings across the globe and interviewing leading architects such as Tadao Ando and Rem Koolhaas. Ellie has also taken part in judging panels, moderated events, curated shows and contributed in books, such as The Contemporary House (Thames & Hudson, 2018), Glenn Sestig Architecture Diary (2020) and House London (2022).
-
 Rug designer Sibylle de Tavernost’s homage to Fernard Léger
Rug designer Sibylle de Tavernost’s homage to Fernard LégerAbstract modern art, craft heritage and contemporary life fuse in Sibylle de Tavernost's new limited-edition rugs
By Harriet Thorpe Published
-
 Private gallery Stiftung Froehlich in Stuttgart stands out with an organic, cloud-shaped top
Private gallery Stiftung Froehlich in Stuttgart stands out with an organic, cloud-shaped topBlue-sky thinking elevates Stiftung Froehlich, a purpose-built gallery for the Froehlich Foundation’s art collection near Stuttgart by Gabriele Glöckler
By Hili Perlson Published
-
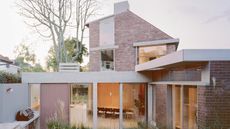 RIBA House of the Year 2024: browse the shortlist and pick your favourite
RIBA House of the Year 2024: browse the shortlist and pick your favouriteThe RIBA House of the Year 2024 shortlist is out, celebrating homes across the UK: it's time to place your bets. Which will win the top gong?
By Ellie Stathaki Published
-
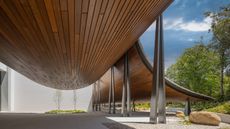 Gulbenkian Foundation's new art centre by Kengo Kuma is light and inviting
Gulbenkian Foundation's new art centre by Kengo Kuma is light and invitingLisbon's Gulbenkian Foundation reveals its redesign and new contemporary art museum, Centro de Arte Moderna (CAM), by Kengo Kuma with landscape architects VDLA
By Amah-Rose Mcknight Abrams Published
-
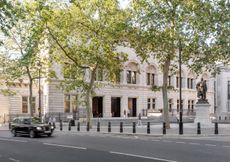 National Portrait Gallery reopens its refreshed home
National Portrait Gallery reopens its refreshed homeLondon’s National Portrait Gallery reopens with a design by leading architect Jamie Fobert and conservation specialist Purcell
By Ellie Stathaki Published
-
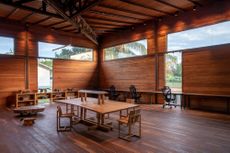 The Museum of Amazonian Science offers global hope and sustainability
The Museum of Amazonian Science offers global hope and sustainabilityAn environmentalist’s ambitious project includes the Museum of Amazonian Science in Brazil and fulfils his vision of powering up the local bioeconomy and saving humanity
By Scott Mitchem Published
-
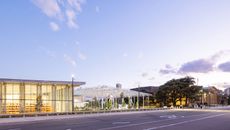 Sydney Modern opens its doors and reveals immersive SANAA architecture
Sydney Modern opens its doors and reveals immersive SANAA architectureSANAA’s Sydney Modern opens its doors to the public in Australia
By Ellie Stathaki Published
-
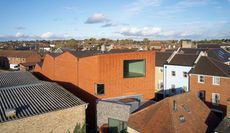 Refreshed Gainsborough House in Suffolk gears up for reopening
Refreshed Gainsborough House in Suffolk gears up for reopeningThomas Gainsborough House in Suffolk reopens to a design by architecture studio ZMMA
By Ellie Stathaki Published
-
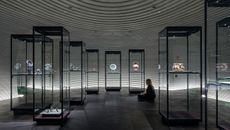 Etruscan Galleries at Fondazione Luigi Rovati by Mario Cucinella just flow
Etruscan Galleries at Fondazione Luigi Rovati by Mario Cucinella just flowIn Milan, the Etruscan Galleries at the Fondazione Luigi Rovati, designed by architect Mario Cucinella, open to the public
By Ellie Stathaki Last updated
-
 Morphosis unveils flowing Orange County Museum of Art
Morphosis unveils flowing Orange County Museum of ArtExplore the curved shapes and expressive interiors of the Orange County Museum of Art by Morphosis, now open in California
By Ellie Stathaki Last updated
-
 Buffalo AKG Art Museum by OMA looks to the future
Buffalo AKG Art Museum by OMA looks to the futureThe Buffalo AKG Art Museum (formerly the Albright-Knox Art Gallery) is reborn with a striking OMA-designed extension, site-specific installations, and a new focus on the local community
By Amy Serafin Last updated