Jiaxing’s sunken train station is a hub of urban greenspace and efficient city links
Jiaxing Train Station by MAD Architects is a bubble of urban green space with a blend of reconstructed historical design and modern minimalism

The historic city of Jiaxing is built against the elegant backdrop of the Grand Canal of China. The city’s architecture naturally responds to the strong presence of its twisting bodies of water, and is home to modern marvels, such as the Hangzhou Bay Bridge. Now, the design overhaul of Jiaxing Train Station can be added to the city’s architectural repertoire, while efficiently expanding Jiaxing's connections to the rest of China.

Jiaxing Train Station by MAD Architects
Jiaxing Train Station was originally built in 1907, redesigned in 1995, and by 2019 became dysfunctional, failing to keep up with the rapid urbanisation of China. Deciding to design a station that responds to its environment, MAD Architects wanted to create a fluid public transportation space that doesn't feel imposing, surrounded by wide main roads, viaducts, and vast empty squares, as seen with many examples in its typology.

‘We should rethink and redefine the spatial patterns of such transportation infrastructure buildings in China,' said Ma Yansong, founding partner of MAD. ‘We can break away from the common pursuit of grandiose monumental buildings and make them urban public spaces with transport functions, natural ecology and cultural life, where citizens are happy to go, stay, meet, and enjoy.’

The architecture studio’s design concept expands on the idea of creating a space that is crisp, sleek and efficient. The result was a new, sunken train station that moulds to its surrounding urban greenery.

As a nod to the station's history, MAD Architects decided on a full-scale recreation of the original 1907 station. This was realised including a crisp, white underground station, with easy access to station platforms.

The architects, who are also the brains behind the flowing Harbin Opera House, carefully tightroped between the building's historical heritage and its modern expansion, using approximately 210,000 red and green bricks made of mud sourced from the nearby South Lake.

The ‘floating’ metal roof's expansive surface is utilised, lined with solar panels. Meanwhile, its sleek, seamless look hints at the minimalist architecture that lies beyond the reconstructed old station house.
Wallpaper* Newsletter
Receive our daily digest of inspiration, escapism and design stories from around the world direct to your inbox.

MAD placed the busiest part of the transport hub almost entirely underground. This includes the building’s entry and exit platforms, waiting halls, and major transport and commercial functions. This allowed room to connect with and expand an existing park by planting over 1,500 trees, including beech, maple, and cherry blossom.

Beech trees were specifically chosen for their rich foliage. As they grow, they will slowly form a gentle canopy over the entire north square in front of the station.

The station, which features three platforms and six lines, is expected to be used by up to 5.28 million people per year by 2025.

Tianna Williams is the Editorial Executive at Wallpaper*. Before joining the team in 2023, she has contributed to BBC Wales, SurfGirl Magazine, and Parisian Vibe, with work spanning from social media content creation to editorial. Now, her role covers writing across varying content pillars for Wallpaper*.
-
 Three new coffee makers for a contemporary brew, from a casual cup to a full-on branded espresso
Three new coffee makers for a contemporary brew, from a casual cup to a full-on branded espressoThree new coffee makers, from AeroPress, Jura and Porsche x La Marzocco, range from the defiantly manual to the bells and whistles of a traditional countertop espresso machine
By Jonathan Bell Published
-
 Don't miss Luxembourg's retro-futuristic lab pavilion in Venice
Don't miss Luxembourg's retro-futuristic lab pavilion in VeniceAs the Venice Biennale enters its last few weeks, catch 'A Comparative Dialogue Act' at the Luxembourg Pavilion
By Amah-Rose Abrams Published
-
 A Berlin park atop an office building offers a new model of urban landscaping
A Berlin park atop an office building offers a new model of urban landscapingA Berlin park and office space by Grüntuch Ernst Architeken offer a symbiotic relationship between urban design and green living materials
By Michael Webb Published
-
 The Suzhou visitor centre in China is a perfect balance of contemporary innovation and cultural identity
The Suzhou visitor centre in China is a perfect balance of contemporary innovation and cultural identityThe Suzhou visitor centre in China is designed by Tsing-Tien Making, a studio that designs to preserve cultural identity
By Tianna Williams Published
-
 Architectural Association's newest show uncovers the architectural legacies of rural China's lost generation
Architectural Association's newest show uncovers the architectural legacies of rural China's lost generationThe Architectural Association’s ‘Ripple Ripple Rippling’ is not your typical architecture show, taking an anthropological look at the flux between rural and urban, and bringing a part of China to Bedford Square in London
By Teshome Douglas-Campbell Published
-
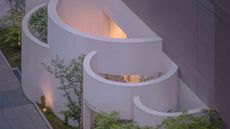 Private museum Simple Design Archive is a ‘poetic sound sanctuary’ in China
Private museum Simple Design Archive is a ‘poetic sound sanctuary’ in ChinaSimple Design Archive, located in China’s Anhui province, is a private museum by HAS Design and Research, fostering a contemplative environment
By Ellie Stathaki Published
-
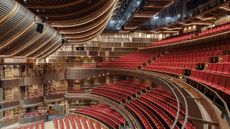 Neri & Hu’s dynamic New Bund theatre takes centre stage in Shanghai’s cityscape
Neri & Hu’s dynamic New Bund theatre takes centre stage in Shanghai’s cityscapeIn Shanghai, Neri & Hu’s New Bund 31 Performing Arts Center is a theatre offering a contemporary take on a classical archetype
By Tianna Williams Published
-
 Wallpaper* Architects’ Directory 2024: meet the practices
Wallpaper* Architects’ Directory 2024: meet the practicesIn the Wallpaper* Architects Directory 2024, our latest guide to exciting, emerging practices from around the world, 20 young studios show off their projects and passion
By Ellie Stathaki Published
-
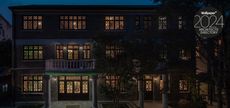 Tsing-Tien Making's approach is rooted in its 'passion' for architecture
Tsing-Tien Making's approach is rooted in its 'passion' for architectureTsing-Tien Making, a young Chinese practice, joins the Wallpaper* Architects’ Directory 2024
By Ellie Stathaki Published
-
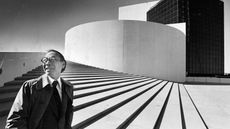 'Famous but understudied': IM Pei exhibition at M+ in Hong Kong is a deep dive into the architect's legacy
'Famous but understudied': IM Pei exhibition at M+ in Hong Kong is a deep dive into the architect's legacy'IM Pei: Life is Architecture' is an exhibition celebrating the global icon; and it's just opened at M+ in Hong Kong
By Ijeoma Ndukwe Published
-
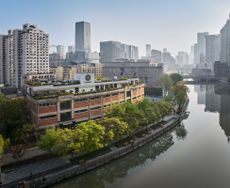 Fotografiska Shanghai invites us to 'a poetic immersion' into the realm of photography
Fotografiska Shanghai invites us to 'a poetic immersion' into the realm of photographyFotografiska Shanghai by AIM Architecture opens nestled into a green corner of the Chinese city's Suzhou Creek
By Ellie Stathaki Published