Maison de Verre: a dramatic glass house in France by Studio Odile Decq
Maison de Verre in Carantec is a glass box with a difference, housing a calming interior with a science fiction edge

With this new house – Maison de Verre – in Carantec, Brittany, Studio Odile Decq has taken a complex brief for a client with a degenerative eye condition that was gradually robbing him of his sight. At his request, the light had to be perfect, homogeneous and without glare,’ the architects explain.

A ground floor bedroom at the Maison de Verre
There have been plenty of Maisons de Verre throughout the history of modern architecture, with Pierre Chareau’s famed 1928 dwelling for Dr Jean Dalsace becoming the archetype for a proto-industrial domestic modernism.

Kitchen and sitting room

The garden façade of Maison de Verre
This modern iteration is a structure that’s made entirely of glass, ‘a box of natural light’. Mixing milky white glazing with reflective gloss black panels, the house appears tilted and alien to its grassy suburban site, as if a shard of high-tech commercial architecture had somehow found its way into a small-town plot.
The architects have ensured the site is concealed and private, with new hedges and fruit trees added to the plot to increase the house’s sense of dramatic isolation.

The Maison de Verre is hidden by high hedges and trees
The unusual façade was designed to create a light but not uncomfortably glaring interior space, one that the architects describe as a ‘cocoon… isolated from the rest of the world’. Living spaces have white walls, the black glass shields the functional areas like bathrooms and kitchens.

Dining area
Studio Odile Decq worked with a specialist glazing supplier, Okalux, to make walls from insulated panels of translucent glazing, fixed into a hidden structural steel grid.
The panels sandwich a thin sheet of insulating textile between the panes, ensuring the light that filters through is diffuse and even, without casting strong shadows.
Wallpaper* Newsletter
Receive our daily digest of inspiration, escapism and design stories from around the world direct to your inbox.

The open-plan living space
A few conventional windows are set into the walls to give garden views from the main double-height living space, which includes an open-plan kitchen, a sitting and dining area, along with a glass tread staircase that leads up to the main bedroom (two more bedrooms are located on the ground floor).

A glass staircase leads up to the main bedroom
The ceiling at the Maison de Verre is also a major source of daylight, made from lighter glazed panels aligned with the angled grid, off which are hung some carefully chosen artificial lights.
From the garden, the house appears like a glowing lantern at night, defiantly different but also far more private than its earlier namesakes.

The double-height living space
Odile Decq set up her studio in 1979 and was soon joined by her husband Benoît Cornette. The duo became known as bold exponents of a deconstructed high-tech approach, an idiosyncratic and highly romantic approach to what had become a new international style.
Following Cornette’s death, Decq renamed her Parisian studio and continued to develop innovative and unconventional architectural statements. The practice has won numerous awards and in 2018, Decq was made a Commandeur de l’Ordre du Mérite.
Studio Odile Decq
Jonathan Bell has written for Wallpaper* magazine since 1999, covering everything from architecture and transport design to books, tech and graphic design. He is now the magazine’s Transport and Technology Editor. Jonathan has written and edited 15 books, including Concept Car Design, 21st Century House, and The New Modern House. He is also the host of Wallpaper’s first podcast.
-
 Three new coffee makers for a contemporary brew, from a casual cup to a full-on branded espresso
Three new coffee makers for a contemporary brew, from a casual cup to a full-on branded espressoThree new coffee makers, from AeroPress, Jura and Porsche x La Marzocco, range from the defiantly manual to the bells and whistles of a traditional countertop espresso machine
By Jonathan Bell Published
-
 Don't miss Luxembourg's retro-futuristic lab pavilion in Venice
Don't miss Luxembourg's retro-futuristic lab pavilion in VeniceAs the Venice Biennale enters its last few weeks, catch 'A Comparative Dialogue Act' at the Luxembourg Pavilion
By Amah-Rose Abrams Published
-
 A Berlin park atop an office building offers a new model of urban landscaping
A Berlin park atop an office building offers a new model of urban landscapingA Berlin park and office space by Grüntuch Ernst Architeken offer a symbiotic relationship between urban design and green living materials
By Michael Webb Published
-
 Explore wood architecture, Paris' new timber tower and how to make sustainable construction look ‘iconic’
Explore wood architecture, Paris' new timber tower and how to make sustainable construction look ‘iconic’A new timber tower brings wood architecture into sharp focus in Paris and highlights ways to craft buildings that are both sustainable and look great: we spoke to project architects LAN, and explore the genre through further examples
By Amy Serafin Published
-
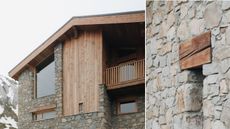 A transformed chalet by Studio Razavi redesigns an existing structure into a well-crafted Alpine retreat
A transformed chalet by Studio Razavi redesigns an existing structure into a well-crafted Alpine retreatThis overhauled chalet in the French Alps blends traditional forms with a highly bespoke interior
By Jonathan Bell Published
-
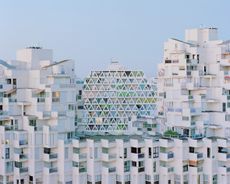 La Grande Motte: touring the 20th-century modernist dream of a French paradise resort
La Grande Motte: touring the 20th-century modernist dream of a French paradise resortLa Grande Motte and its utopian modernist dreams, as seen through the lens of photographers Laurent Kronental and Charly Broyez, who spectacularly captured the 20th-century resort community in the south of France
By Ellie Stathaki Published
-
 Fondation Cartier pour l’art contemporain unveils plans for new Jean Nouvel building
Fondation Cartier pour l’art contemporain unveils plans for new Jean Nouvel buildingFondation Cartier pour l’art contemporain has plans for a new building in Paris, working with architect Jean Nouvel
By Ellie Stathaki Published
-
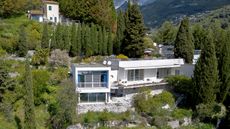 Discover Tempe à Pailla, a lesser-known Eileen Gray gem nestled in the French Riviera
Discover Tempe à Pailla, a lesser-known Eileen Gray gem nestled in the French RivieraTempe à Pailla is a modernist villa in the French Riviera brimming with history, originally designed by architect Eileen Gray and extended by late British painter Graham Sutherland
By Tianna Williams Published
-
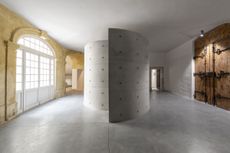 At Lee Ufan Arles, tension and calm guide relationships between space and art
At Lee Ufan Arles, tension and calm guide relationships between space and artLee Ufan Arles opens in the south of France, a collaboration between the famed Korean artist and Japanese architect Tadao Ando
By Amah-Rose Mcknight Abrams Published
-
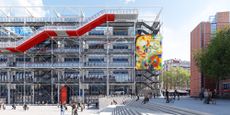 A new era: Centre Pompidou architects discuss their bold 2030 plans
A new era: Centre Pompidou architects discuss their bold 2030 plansPlans for the Centre Pompidou 2030 vision were recently announced, revealing a design refresh of the iconic Paris structure; we caught up with its lead architects Moreau Kusunoki to hear more
By Ellie Stathaki Published
-
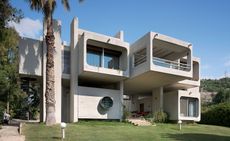 Remembering Alexandros Tombazis (1939-2024), and the Metabolist architecture of this 1970s eco-pioneer
Remembering Alexandros Tombazis (1939-2024), and the Metabolist architecture of this 1970s eco-pioneerBack in September 2010 (W*138), we explored the legacy and history of Greek architect Alexandros Tombazis, who this month celebrates his 80th birthday.
By Ellie Stathaki Published