Industrial architecture inspires a villa renovation in the suburbs of Milan
Italian architecture studio Oasi has renovated an old house into an uplifting villa for a family, combining minimal design with warmth and character
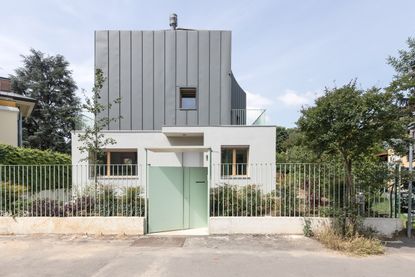
Oasi Architects has designed an unexpected villa in Villaggio Ambrosiano of Segrate, a pleasant community in the Milanese suburbs. The house renovation has a unique new upper volume crafted in sheet metal. Its shape, which curves, shifts and folds around the lower level, has been extruded from imaginary lines extended from the urban planning regulation lines of the residential street.
‘We are often inspired by industrial architecture,' says Pietro Ferrario, principal at Oasi Architects. ‘There is something simple in its expression and clear in its execution.'
There isn't much industrial architecture in this quiet suburb, but the project required a refreshing approach. The former house on the site had been built in the 1990s and defied many of the local planning laws, leaving it essentially illegal. Working with the plot was always going to be tricky, but the client and architect worked together to make something of it. The client, a contractor who built the project himself, was aware of the legal problems associated with the house when he bought it cheap because of them. He called up Oasi Architects who gave him the confidence to take on the project.

Instead of a limitation, the architects used this as a starting point to shape the new design. Giving a new sense of character to the house, they defined the perimeter and shape of the new first floor by extruding the curves and alignments from the imaginary legal lines that the new house had to follow.
When they took the design to the local administrators, they loved the project, and even encouraged them to use a unique material for the facade. The contractor chose a metal facade system that was to give the house an industrial character.

While inspired by the crude simplicity of industrial architecture, Oasi Architects start each project with the same question: How can architecture contain life?
The interiors feature concrete floors at ground level and a grey stone staircase, however wood brings a lot of warmth. The window frames are made in pine wood the upper floors are oak. Ferrario's favourite moment of the house is the veranda space overlooking the pool – where the family can drink a glass of wine, while the partner prepares some lunch.



INFORMATION
Wallpaper* Newsletter
Receive our daily digest of inspiration, escapism and design stories from around the world direct to your inbox.
Ellie Stathaki is the Architecture & Environment Director at Wallpaper*. She trained as an architect at the Aristotle University of Thessaloniki in Greece and studied architectural history at the Bartlett in London. Now an established journalist, she has been a member of the Wallpaper* team since 2006, visiting buildings across the globe and interviewing leading architects such as Tadao Ando and Rem Koolhaas. Ellie has also taken part in judging panels, moderated events, curated shows and contributed in books, such as The Contemporary House (Thames & Hudson, 2018), Glenn Sestig Architecture Diary (2020) and House London (2022).
-
 10 books culture editor Hannah Silver recommends this winter
10 books culture editor Hannah Silver recommends this winterLacking inspiration over what to read next? Wallpaper* culture editor, Hannah Silver, shares her favourite books
By Hannah Silver Published
-
 Midtown Manhattan restaurant Ánimo! takes its cues from Mexican morning rituals
Midtown Manhattan restaurant Ánimo! takes its cues from Mexican morning ritualsDesigner Jordana Maisie creates a minimalistic yet referential setting for Ánimo!
By Adrian Madlener Published
-
 First look: Leica Cine Play 1 brings premium style and tech to the world of home cinema
First look: Leica Cine Play 1 brings premium style and tech to the world of home cinemaLeica compresses its meticulous optic know-how into the ultra-compact Cine Play 1 4K projector
By Jonathan Bell Published
-
 A floor made of tomato skins? Welcome to the Mutti Canteen by Carlo Ratti in Parma
A floor made of tomato skins? Welcome to the Mutti Canteen by Carlo Ratti in ParmaMutti Canteen by Carlo Ratti is a new, environmentally friendly foodie piece of architecture within Parma's green countryside
By Ellie Stathaki Published
-
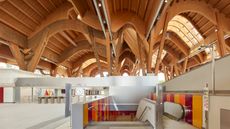 Naples Central Station boasts a wavy, wooden signature roof that is dramatic and sculptural
Naples Central Station boasts a wavy, wooden signature roof that is dramatic and sculpturalNaples Underground Central Station by Benedetta Tagliabue is a work of art that’s inviting and vibrant, matching its dynamic context
By Ellie Stathaki Published
-
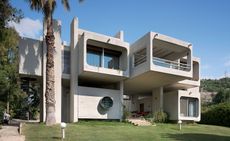 Remembering Alexandros Tombazis (1939-2024), and the Metabolist architecture of this 1970s eco-pioneer
Remembering Alexandros Tombazis (1939-2024), and the Metabolist architecture of this 1970s eco-pioneerBack in September 2010 (W*138), we explored the legacy and history of Greek architect Alexandros Tombazis, who this month celebrates his 80th birthday.
By Ellie Stathaki Published
-
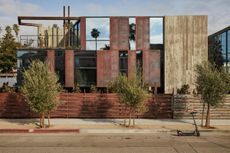 Sun-drenched Los Angeles houses: modernism to minimalism
Sun-drenched Los Angeles houses: modernism to minimalismFrom modernist residences to riveting renovations and new-build contemporary homes, we tour some of the finest Los Angeles houses under the Californian sun
By Ellie Stathaki Published
-
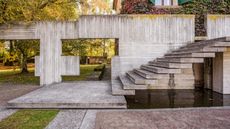 ‘Carlo Scarpa: The Complete Buildings’ is an essential tour of the Italian master’s works
‘Carlo Scarpa: The Complete Buildings’ is an essential tour of the Italian master’s works‘Carlo Scarpa: The Complete Buildings’ is the perfect book for architecture enthusiasts
By Jonathan Bell Published
-
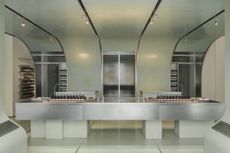 New Aesop Milan store is a haven of beauty and tranquillity
New Aesop Milan store is a haven of beauty and tranquillityThe latest Aesop Milan store to open is a hub of wellness, beauty and tranquillity in the Italian metropolis
By Ellie Stathaki Published
-
 A new water mirror casts a misty veil over ancient Roman baths
A new water mirror casts a misty veil over ancient Roman bathsArchitect Hannes Peer reveals a water mirror in Rome – an immersive architectural installation at the heart of the ancient Baths of Caracalla
By Ellie Stathaki Published
-
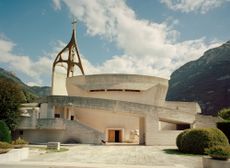 Giovanni Michelucci’s dramatic concrete church in the Italian Dolomites
Giovanni Michelucci’s dramatic concrete church in the Italian DolomitesGiovanni Michelucci’s concrete Church of Santa Maria Immacolata in the Italian Dolomites is a reverently uplifting memorial to the victims of a local disaster
By Jonathan Glancey Published