In a former aircraft factory, Gucci’s new creative hub takes flight
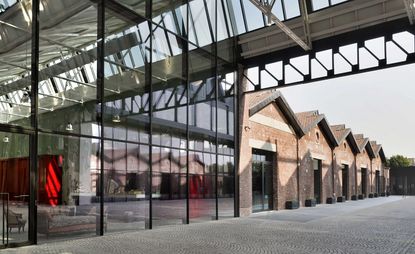
The Caproni aeronautical factory complex has been restored, renovated and refreshed by Piuarch to create the Gucci Hub, a new Milanese home for the brand. Combining contemporary architecture with the original factory buildings – which date back to 1915, just six years prior to the founding of Gucci in 1921 – the modern renovation of the Caproni site is a celebration of Gucci and its culture, as currently driven by creative director Alessandro Michele (who designed the Hub's interiors).
Rolling out over 35,000 sq m, the complex encompasses offices, showrooms, a venue for shows, and photography and graphic studios, offering a space distinct from the Gucci HQ in Florence and the design office in Rome. The architects struck a balance between preserving the original structures, built for aircraft manufacturing, and designing a contemporary space for a modern workforce. A line of sheds, full of natural light and with exposed brick facades, were repurposed and the vast 3,850 sq m hangar was renovated to host shows.
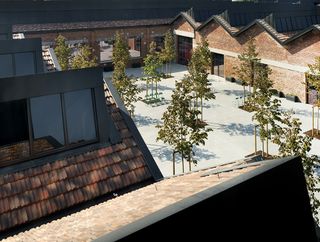
With renewable energy sourced from a photovoltaic solar system, the buildings are smart and sustainable
Piuarch’s ‘industrial archaeology’ involved demolishing building additions from the 1960s and 70s, which made way for lime-tree-lined patios connecting the site to the public promenade, and a central plaza with vertical gardens enhancing the working environment for the 250 Gucci employees based at the hub. A new six-storey office block is at the heart of the design, its glass facade and dark metal brise-soleil harmonising with the original metal structural parts and crowning, cast in the same material across the red brick walls.

The interiors reflect Gucci creative director Alessandro Michele’s eclectic aesthetic
It’s impossible not to compare the project to the nearby Fondazione Prada – located in a former gin distillery 15 minutes drive away, established in 1910 and renovated by OMA in 2015. While the two locations have broad conceptual similarities (they're both renovations of old industrial buildings), the Gucci Hub preserves the industrial spirit of its past through the uniform simplicity of the structures and the strong continuous zigzag of the shed roofs.
Through its collaborations with other fashion houses (such as Dolce & Gabanna, and Givenchy), Piuarch has demonstrated its deft ability to communicate a brand identity through a building. With no small success, the firm has conceived a contemporary vision within an historic setting for the Gucci Hub.
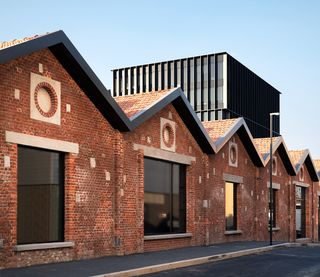
After Gucci acquired the site at 79 Via Mecenate in 2013, Piuarch led a meticulous restoration of the original Caproni factory buildings

The designers sought to create a defined personality for each space

The Gucci Hub is well equipped for press and visitors
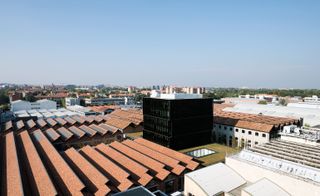
The Caproni factory was an aircraft production centre until 1950
INFORMATION
For more information, visit the Piuarch website and the Gucci website
Wallpaper* Newsletter
Receive our daily digest of inspiration, escapism and design stories from around the world direct to your inbox.
Harriet Thorpe is a writer, journalist and editor covering architecture, design and culture, with particular interest in sustainability, 20th-century architecture and community. After studying History of Art at the School of Oriental and African Studies (SOAS) and Journalism at City University in London, she developed her interest in architecture working at Wallpaper* magazine and today contributes to Wallpaper*, The World of Interiors and Icon magazine, amongst other titles. She is author of The Sustainable City (2022, Hoxton Mini Press), a book about sustainable architecture in London, and the Modern Cambridge Map (2023, Blue Crow Media), a map of 20th-century architecture in Cambridge, the city where she grew up.
-
 ‘There are hidden things out there, we just need to look’: Studiomama's stone animals have quirky charm
‘There are hidden things out there, we just need to look’: Studiomama's stone animals have quirky charmStudiomama founder's Nina Tolstrup and Jack Mama sieve the sands of Kent hunting down playful animal shaped stones for their latest collection
By Ali Morris Published
-
 Tokyo firm Built By Legends gives fresh life to a performance icon, Nissan’s R34 GT-R
Tokyo firm Built By Legends gives fresh life to a performance icon, Nissan’s R34 GT-RThis Japanese restomod brings upgrades and enhancements to the Nissan R34 GT-R, ensuring the cult of the Skyline stays forever renewed
By Jonathan Bell Published
-
 Squire & Partners' radical restructure: 'There are a lot of different ways up the firm to partnership'
Squire & Partners' radical restructure: 'There are a lot of different ways up the firm to partnership'Squire & Partners announces a radical restructure; we talk to the late founder Michael Squire's son, senior partner Henry Squire, about the practice's new senior leadership group, its next steps and how architecture can move on from 'single leader culture'
By Ellie Stathaki Published
-
 A floor made of tomato skins? Welcome to the Mutti Canteen by Carlo Ratti in Parma
A floor made of tomato skins? Welcome to the Mutti Canteen by Carlo Ratti in ParmaMutti Canteen by Carlo Ratti is a new, environmentally friendly foodie piece of architecture within Parma's green countryside
By Ellie Stathaki Published
-
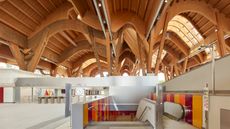 Naples Central Station boasts a wavy, wooden signature roof that is dramatic and sculptural
Naples Central Station boasts a wavy, wooden signature roof that is dramatic and sculpturalNaples Underground Central Station by Benedetta Tagliabue is a work of art that’s inviting and vibrant, matching its dynamic context
By Ellie Stathaki Published
-
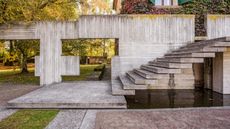 ‘Carlo Scarpa: The Complete Buildings’ is an essential tour of the Italian master’s works
‘Carlo Scarpa: The Complete Buildings’ is an essential tour of the Italian master’s works‘Carlo Scarpa: The Complete Buildings’ is the perfect book for architecture enthusiasts
By Jonathan Bell Published
-
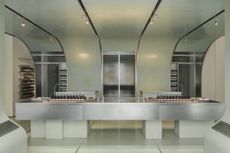 New Aesop Milan store is a haven of beauty and tranquillity
New Aesop Milan store is a haven of beauty and tranquillityThe latest Aesop Milan store to open is a hub of wellness, beauty and tranquillity in the Italian metropolis
By Ellie Stathaki Published
-
 A new water mirror casts a misty veil over ancient Roman baths
A new water mirror casts a misty veil over ancient Roman bathsArchitect Hannes Peer reveals a water mirror in Rome – an immersive architectural installation at the heart of the ancient Baths of Caracalla
By Ellie Stathaki Published
-
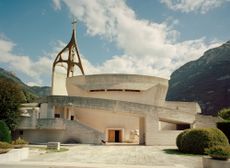 Giovanni Michelucci’s dramatic concrete church in the Italian Dolomites
Giovanni Michelucci’s dramatic concrete church in the Italian DolomitesGiovanni Michelucci’s concrete Church of Santa Maria Immacolata in the Italian Dolomites is a reverently uplifting memorial to the victims of a local disaster
By Jonathan Glancey Published
-
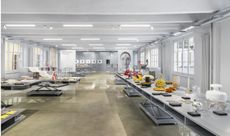 Milan’s 10 Corso Como revamp nods to the concept store’s industrial character
Milan’s 10 Corso Como revamp nods to the concept store’s industrial characterMilanese concept store 10 Corso Como unveils its new look by 2050+, a stripped-back design that nods to its 20th-century character
By Ellie Stathaki Published
-
 Carlo Ratti announced curator of Venice Architecture Biennale 2025
Carlo Ratti announced curator of Venice Architecture Biennale 2025Carlo Ratti has been revealed as the Director of the Architecture Department at the Venice Architecture Biennale 2025, with the specific task of curating the 19th International Architecture Exhibition
By Ellie Stathaki Published