This Oslo house is a suburban cabin in the woods
An Oslo house designed like a retreat, Villa Nikkesmelle by Gartnerfuglen, offers the perfect balance between urban and rural

You'd be forgiven for thinking this Oslo house sits in wild countryside, surrounded as it is by mature trees and perched above long, green and blue vistas. Yet Villa Nikkesmelle, as the residence is titled, was so expertly designed by local architecture studio Gartnerfuglen, that, blessed with an idyllic site, it feels more like a little cabin in the woods than an urban home.

An Oslo house like a retreat
To be fair, the home is not located in downtown Oslo. The project sits on a lot on one of Oslofjord's numerous islands – even so, it's not far from the city’s busy centre. But as a result, the architects had to work with a context comprising a protected pine forest rather than the inner city's denser urban conditions.

Conceived to embrace its privileged setting, the family home was designed to be fully in tune with the nature conservation area around it. Raised on stilts, the structure weaves between existing trees and opens up towards the outdoors through swathes of glazing.

Meanwhile, crafted as a modern log construction out of solid pine that remained purposely exposed inside and out, Villa Nikkesmelle creates a dialogue with the natural timber around it. It also provides a nod to the region's building traditions, which have always been inextricably linked to the pine forests of Norway.

The residence is made of of three 'towers', which are linked with glass corridors. Each one of these 'hubs' has a different use – the largest hosts the living, dining and kitchen areas, and the other two house a generous en-suite bedroom each.

Meanwhile, the journey connecting each hub feels like walking among the treetops, offering an unmissable experience of the leafy canopies and views ahead.

Wallpaper* Newsletter
Receive our daily digest of inspiration, escapism and design stories from around the world direct to your inbox.
Ellie Stathaki is the Architecture & Environment Director at Wallpaper*. She trained as an architect at the Aristotle University of Thessaloniki in Greece and studied architectural history at the Bartlett in London. Now an established journalist, she has been a member of the Wallpaper* team since 2006, visiting buildings across the globe and interviewing leading architects such as Tadao Ando and Rem Koolhaas. Ellie has also taken part in judging panels, moderated events, curated shows and contributed in books, such as The Contemporary House (Thames & Hudson, 2018), Glenn Sestig Architecture Diary (2020) and House London (2022).
-
 Three new coffee makers for a contemporary brew, from a casual cup to a full-on branded espresso
Three new coffee makers for a contemporary brew, from a casual cup to a full-on branded espressoThree new coffee makers, from AeroPress, Jura and Porsche x La Marzocco, range from the defiantly manual to the bells and whistles of a traditional countertop espresso machine
By Jonathan Bell Published
-
 Don't miss Luxembourg's retro-futuristic lab pavilion in Venice
Don't miss Luxembourg's retro-futuristic lab pavilion in VeniceAs the Venice Biennale enters its last few weeks, catch 'A Comparative Dialogue Act' at the Luxembourg Pavilion
By Amah-Rose Abrams Published
-
 A Berlin park atop an office building offers a new model of urban landscaping
A Berlin park atop an office building offers a new model of urban landscapingA Berlin park and office space by Grüntuch Ernst Architeken offer a symbiotic relationship between urban design and green living materials
By Michael Webb Published
-
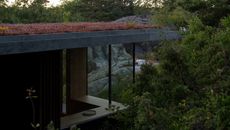 Tour this waterfront Norwegian summer house in pristine nature
Tour this waterfront Norwegian summer house in pristine natureCabin Lillesand by architect, Lund Hagem respects and enhances its natural setting in the country's south
By Ellie Stathaki Published
-
 Kunstsilo sees a functionalist grain silo transformed into Norway’s newest art gallery
Kunstsilo sees a functionalist grain silo transformed into Norway’s newest art galleryKunstsilo’s crisp modern design by Mestres Wåge with Spanish firms Mendoza Partida and BAX Studio transforms a listed functionalist grain silo into a sleek art gallery
By Clare Dowdy Published
-
 Aarestua Cabin brings old Norwegian traditions into the 21st century
Aarestua Cabin brings old Norwegian traditions into the 21st centuryAarestua Cabin by Gartnerfuglen is a modern retreat with links to historical Norwegian traditions, and respect for its environment
By Ellie Stathaki Published
-
 Pioneering tablet maker reMarkable’s Oslo headquarters is a space for ‘better thinking’
Pioneering tablet maker reMarkable’s Oslo headquarters is a space for ‘better thinking’reMarkable’s Oslo head office, featuring areas to retreat, ruminate and collaborate, is a true workspace of the future
By Jonathan Bell Published
-
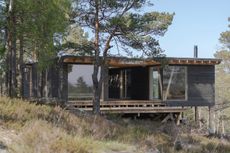 This Norway cabin was designed as a minimalist, coastal escape
This Norway cabin was designed as a minimalist, coastal escapeThis Norway cabin by Erling Berg is made of local timber that frames its scenic Risør views through large openings and outdoor areas, creating a cool summer escape
By Ellie Stathaki Published
-
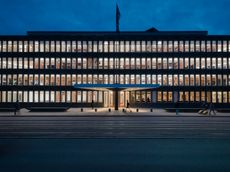 Restored former US embassy in Oslo brings Eero Saarinen’s vision into the 21st century
Restored former US embassy in Oslo brings Eero Saarinen’s vision into the 21st centuryThe former US embassy in Oslo by Finnish American modernist Eero Saarinen has been restored to its 20th-century glory and transformed for contemporary mixed use
By Giovanna Dunmall Published
-
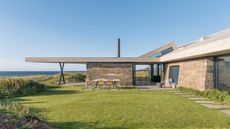 Tommie Wilhelmsen’s cabin on Norway’s wild coast frames the experience of the landscape
Tommie Wilhelmsen’s cabin on Norway’s wild coast frames the experience of the landscapeTommie Wilhelmsen has completed a new cabin close to the city of Stavanger, a retreat in the heart of a historic coastal landscape
By Jonathan Bell Published
-
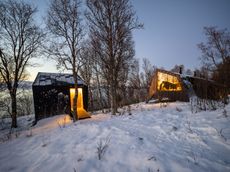 Aurora 2.0 is the perfect woodland retreat to take in the Northern Lights
Aurora 2.0 is the perfect woodland retreat to take in the Northern LightsAurora 2.0 by architect Snorre Stinessen in Norway is an architectural retreat with a spectacular view of nature and the Northern Lights
By Ellie Stathaki Published