The future of religion: RSAA reveal new church design for China’s Zhangjiagang

As worshipping practices evolve to reflect the modern world, spaces of religious veneration are being tailored to reflect the needs of modern worshippers. Cologne based architecture firm RSAA / Büro Ziyu Zhuang recently unveiled designs for a new church complex in China's Zhangjiagang district, marking a noteworthy new addition to this category.
The project consists of a central building surrounded by a ring of supporting structures that will collectively serve the community, as well as sheltering the inner basilica from street noise. The northern buildings will consist of prayer rooms and counselling spaces, whilst to the south there will be a cafeteria, library, museum and a smaller church. The aesthetic will be modern in conception. Curved interiors, formed by numerous metal slices, give the space a very organic feel and the central space will envelop the worshipper in a womb-like curve.
In its ground plan the main edifice will adhere to a conventional nave and steeple formation but, by positioning the entrance directly in front of a lake, the architects break with convention and create a strong sense of connection with the natural world.
An affinity with the environment is a trend that has grown in religious architecture in recent years. For example, Knarvik Community Church in Norway has been designed by Reiulf Ramstad Architects so that it nestles into a hillside; while AZL Architects' Nanjing Wanjing Garden Chapel in China has been erected on the city's riverfront.
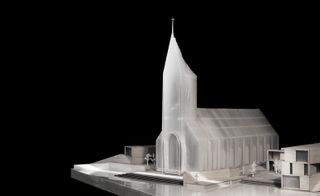
Conceived by the Cologne-based firm RSAA, the main edifice will adhere to a conventional nave and steeple formation
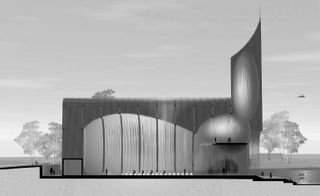
A curved interior gives the space an organic feel
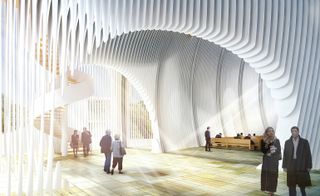
The interior will be formed by numerous metal slices, affording a truly contemporary iteration of traditional vaulting

View of the altar from the nave
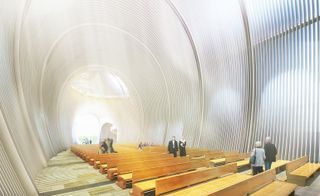
In its ground plan the main edifice will adhere to a conventional nave and steeple formation
INFORMATION
For more information, visit RSAA / Büro Ziyu Zhuang's website
Wallpaper* Newsletter
Receive our daily digest of inspiration, escapism and design stories from around the world direct to your inbox.
-
 Radical modernity: Kim Jones on curating Charleston for Sotheby's
Radical modernity: Kim Jones on curating Charleston for Sotheby'sAs the newly appointed vice president of Charleston, Jones is curating a two-part selling and loan exhibition at Sotheby’s, ‘Radical Modernity: From Bloomsbury to Charleston’
By Hannah Silver Published
-
 Is Rochester Street Office a creative worker’s dream? Inside a Sydney workspace echoing calmness and light
Is Rochester Street Office a creative worker’s dream? Inside a Sydney workspace echoing calmness and lightRochester Street Office by Allied_Office merges utilitarian design with cascading vegetation, presenting a thriving environment for creativity and collaboration
By Tianna Williams Published
-
 The best design-led cocktail shakers
The best design-led cocktail shakersIf you like your drinks shaken not stirred, these are the best cocktail shakers to take your mixology skills to the next level
By Rosie Conroy Published
-
 A new village chapel in the Czech Republic is rich in material and visual symbolism
A new village chapel in the Czech Republic is rich in material and visual symbolismStudio RCNKSK has completed a new chapel - the decade-long project of Our Lady of Sorrows in Nesvačilka, South Moravia
By Jonathan Bell Published
-
 A contemporary Istanbul mosque offers a take on tradition
A contemporary Istanbul mosque offers a take on traditionTurkey's Degostudio crafts this Istanbul mosque as a new, functional space for worship with accessible facilities
By Feride Yalav-Heckeroth Published
-
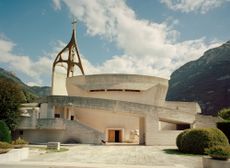 Giovanni Michelucci’s dramatic concrete church in the Italian Dolomites
Giovanni Michelucci’s dramatic concrete church in the Italian DolomitesGiovanni Michelucci’s concrete Church of Santa Maria Immacolata in the Italian Dolomites is a reverently uplifting memorial to the victims of a local disaster
By Jonathan Glancey Published
-
 The modernist First Christian Church celebrates its iconic tower’s restoration in Columbus
The modernist First Christian Church celebrates its iconic tower’s restoration in ColumbusThe modernist First Christian Church in Columbus, Indiana, designed by Eliel and Eero Saarinen, has completed extensive restoration works on its iconic tower
By Audrey Henderson Published
-
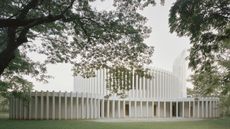 CAZA’s Santuario de La Salle aims to ‘connect people to place and heritage’
CAZA’s Santuario de La Salle aims to ‘connect people to place and heritage’CAZA’s Santuario de La Salle church pushes the boundaries of traditional religious design at the De La Salle University campus in the Philippines’ Biñan City
By Nana Ama Owusu-Ansah Published
-
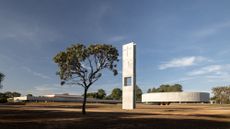 A spectacular Brazilian church evokes the spirit of Niemeyer and Costa
A spectacular Brazilian church evokes the spirit of Niemeyer and CostaARQBR Arquitetura e Urbanismo has shaped a dramatic new concrete Brazilian church that emerges from the landscape of the country's Highlands
By Jonathan Bell Published
-
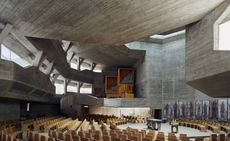 A photographer’s pilgrimage around Europe’s most spectacular modern churches
A photographer’s pilgrimage around Europe’s most spectacular modern churchesPhotographer Jamie McGregor Smith captures some of Europe’s most striking religious architecture – modern churches
By Jonathan Bell Last updated
-
 Raw concrete defines this Tenerife church by Fernando Menis
Raw concrete defines this Tenerife church by Fernando MenisThis new Tenerife church by local architect Fernando Menis is made of raw concrete and rough volumes, drawing on the local community's needs and the island's volcanic landscape
By Ellie Stathaki Last updated