Serpentine Gallery Pavilion 2012, by Herzog & de Meuron and Ai Weiwei

The Serpentine Gallery's annual Pavilion is a staple of the capital's summer architecture calendar and it rarely disappoints. Combining space for events, a shelter from the summer sun, an oasis of relaxation and thought-provoking design, it has over the years taken the shape of a helium balloon, a super-bright red steel structure and a mysterious hidden garden. It is also always designed by an exceptional contemporary architect, one that has yet to complete their first built work in London, making this temporary structure a much-anticipated architectural happening.
In many respects this year's commission is special. To start with, the people behind it have actually already had a strong presence in London; albeit not as a team. Swiss practice Herzog & de Meuron are the architects of much-celebrated projects such as the Tate Modern conversion (and now, its addition), while their partner, Chinese artist Ai Weiwei, saw his hotly-discussed Sunflower Seeds show open at the Tate's Turbine Hall in 2010.
Herzog & de Meuron and Weiwei have worked together to great acclaim before on the Beijing National Stadium for the 2008 Olympic Games but this is their first collaborative UK venture. And it seems fitting that their new project should open just in time for the 2012 Games in London.
'Every year, architects impatiently and jealously wait for the announcement of the Pavilion,' said Jacques Herzog at the opening. 'Working with Ai Weiwei again makes it even more intriguing'. Meanwhile, Weiwei made his presence felt at the launch with a video statement. 'As an artist, I am always very interested to put art, design, architecture and social change together to make new possibilities,' he said.
Given the team's combined reputation for innovation and creativity, it is no surprise that they flipped the pavilion concept on its head. Instead of creating a fully-fledged new structure, the team's design puts the focus on the previous pavilions, in a near-archaeological fashion.
In a quest to 'uncover' the former pavilions' foundations, the ground was dug up to form a geography of patterns, low walls and steps that the visitors can explore - and sit on. The whole surface is covered in cork, enhancing the space's acoustics, as well as giving a tactile quality (and distinct aroma) to the interior. Above the excavation are 12 columns (one representing each pavilion, including the 2012 one) that support a large floating platform roof. It hovers 1.4m above ground and holds a shallow pool of rainwater.
Taking the visitor below ground level and within the intriguingly sculptural landscape of the excavation, Herzog & de Meuron and Weiwei's design acts as an homage to the Serpentine's whole Pavilion program, inviting the crowds to discover the hidden footprints of the new structure's predecessors.
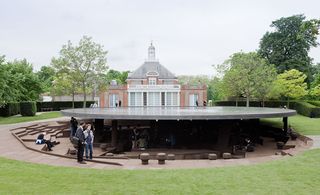
Beneath this, the team's design takes on a near-archeological fashion. In their quest to 'uncover' the former pavilion's foundations, the ground was dug up to form a geography of patterns, low walls and steps that visitors can explore...

... and sit on. The whole surface is covered in cork, enhancing the space's acoustics, as well as giving a tactile quality (and distinct aroma) to the interior

Above the excavation are 12 columns (one representing each pavilion, including the 2012 one) that support the platform roof
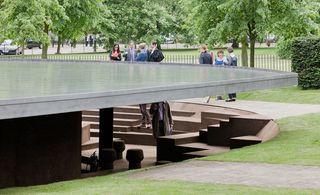
Taking the visitor below ground level and within the intriguingly sculptural landscape of the excavation, Herzog & de Meuron and Weiwei's design acts as an homage to the Serpentine's whole Pavilion program

A sketch of the structure by Herzog & de Meuron and Ai Weiwei

A sketch of the structure by Herzog & de Meuron and Ai Weiwei
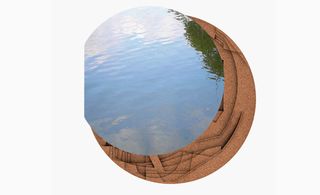
A sketch of the structure by Herzog & de Meuron and Ai Weiwei
ADDRESS
Serpentine Gallery
Kensington Gardens
London W2 3XA
Wallpaper* Newsletter
Receive our daily digest of inspiration, escapism and design stories from around the world direct to your inbox.
Ellie Stathaki is the Architecture & Environment Director at Wallpaper*. She trained as an architect at the Aristotle University of Thessaloniki in Greece and studied architectural history at the Bartlett in London. Now an established journalist, she has been a member of the Wallpaper* team since 2006, visiting buildings across the globe and interviewing leading architects such as Tadao Ando and Rem Koolhaas. Ellie has also taken part in judging panels, moderated events, curated shows and contributed in books, such as The Contemporary House (Thames & Hudson, 2018), Glenn Sestig Architecture Diary (2020) and House London (2022).
-
 Radical modernity: Kim Jones on curating Charleston for Sotheby's
Radical modernity: Kim Jones on curating Charleston for Sotheby'sAs the newly appointed vice president of Charleston, Jones is curating a two-part selling and loan exhibition at Sotheby’s, ‘Radical Modernity: From Bloomsbury to Charleston’
By Hannah Silver Published
-
 Is Rochester Street Office a creative worker’s dream? Inside a Sydney workspace echoing calmness and light
Is Rochester Street Office a creative worker’s dream? Inside a Sydney workspace echoing calmness and lightRochester Street Office by Allied_Office merges utilitarian design with cascading vegetation, presenting a thriving environment for creativity and collaboration
By Tianna Williams Published
-
 The best design-led cocktail shakers
The best design-led cocktail shakersIf you like your drinks shaken not stirred, these are the best cocktail shakers to take your mixology skills to the next level
By Rosie Conroy Published
-
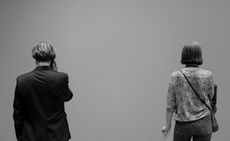 Looking at people looking at art: inside the mind of a gallery attendant
Looking at people looking at art: inside the mind of a gallery attendantVisitor experience workers at London’s Tate Modern, Serpentine, Barbican and V&A share what it’s like to watch people looking at art during a time of changing attention spans and rising vandalism
By Kyle MacNeill Published
-
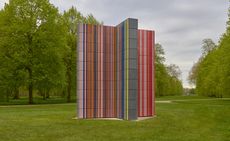 Gerhard Richter unveils new sculpture at Serpentine South
Gerhard Richter unveils new sculpture at Serpentine SouthGerhard Richter revisits themes of pattern and repetition in ‘Strip-Tower’ at London’s Serpentine South
By Hannah Silver Published
-
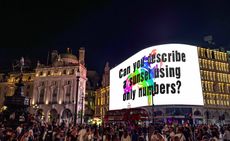 Ai vs AI: Ai Weiwei asks the big questions nightly in central London
Ai vs AI: Ai Weiwei asks the big questions nightly in central LondonAi Weiwei and Circa consider the role of the question in Piccadilly Circus, London
By Hannah Silver Published
-
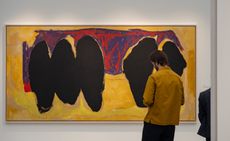 Frieze London 2023: what to see and do
Frieze London 2023: what to see and doEverything you want to see at Frieze London 2023 and around the city in our frequently updated guide
By Hannah Silver Last updated
-
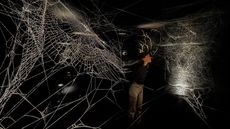 Tomás Saraceno’s spider-led show at Serpentine has legs, and lots of them
Tomás Saraceno’s spider-led show at Serpentine has legs, and lots of them‘Web(s) of Life’, the first major UK show by Tomás Saraceno, is a living, collaborative and multi-species call to climate action involving everything from dog-friendly sculptures to ‘spider diviners’ – but no phones allowed
By Harriet Lloyd-Smith Published
-
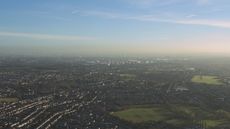 Steve McQueen to screen his harrowing film 'Grenfell' at London’s Serpentine
Steve McQueen to screen his harrowing film 'Grenfell' at London’s SerpentineAcclaimed film director and artist Steve McQueen will screen his film, Grenfell, at London’s Serpentine South gallery (7 April-10 May 2023), six years after the Grenfell Tower block blaze killed 72
By Harriet Lloyd-Smith Published
-
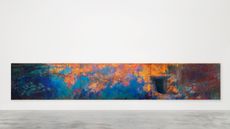 Ai Weiwei's largest-ever Lego artwork revealed at London’s Design Museum
Ai Weiwei's largest-ever Lego artwork revealed at London’s Design MuseumAt London’s Design Museum, Ai Weiwei has unveiled Water Lilies #1, a new Lego recreation of Claude Monet’s iconic painting. We explore the vast new work ahead of the Chinese artist’s major show at the museum until 30 July
By Harriet Lloyd-Smith Published
-
 Ai Weiwei’s limited-edition cover for Wallpaper* explores surveillance, free speech, and humour as activism
Ai Weiwei’s limited-edition cover for Wallpaper* explores surveillance, free speech, and humour as activismAi Weiwei takes over the limited-edition cover of the April 2023 issue of Wallpaper*. Ahead of the artist's major Design Museum show on 7 April, we explore the story behind the cover
By TF Chan Published