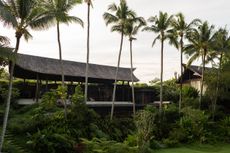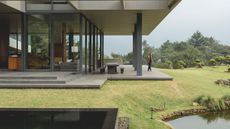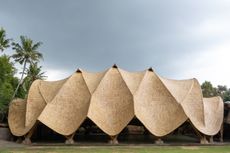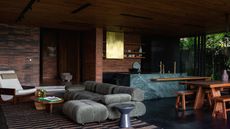Sculptural spiral house The Loop redefines living in Bali’s jungle
Inside The Loop at Alexis Dornier’s newest house in Bali, blending nature sculptural design

The Loop, an expansive private home nestled within the leafy nature of Bali in Pajangan, is the latest residential completion of designer Alexis Dornier – a German-born creative who has lived on the island since 2013. The home, while sculptural, dramatic and thoroughly contemporary, feels in tune with its context, through its architects' careful selection of materials and low, broken-down volumes.

The Loop: a home that inspires and serves
The project's brief was 'simple yet profound', Dornier recalls. The clients explained how they had 'lived in boxes' their entire life and were now seeking the opposite. 'I set out to craft an architectural masterpiece that defies gravity and captivates the human spirit,' he adds.

In meeting the brief's requirements, the team was also adamant that they ensure the site's lush surroundings were preserved as much as possible. As a result, the home is engulfed in greenery, wrapped in the existing Balinese jungle foliage found on the plot. Adhiputra Landscape helped create the setting, supported by environmental engineering consultancy Eco Mantra.

At the same time, a floorplan forming an elegant figure '8' was chosen as optimal to allow for the best lighting inside the home and views out from different parts of the house. As the structure sits on a slope, it was designed to seemingly float above the ground and greenery.

The process was not without challenges. Dornier says: 'The project posed unique challenges that demanded innovative solutions. Bending materials in two dimensions and resolving complex geometrical situations required meticulous planning and collaboration with skilled artisans. It was a journey into uncharted territory, pushing the boundaries of architectural possibilities.'

The end product is engaging and finely crafted, using the skills of local craftspeople, while adding drama to the everyday for its users - created in coordination with interior designer Silvia Fairman. 'It stands as a testament to our commitment as architects to challenge the ordinary and create spaces that inspire and captivate all who encounter them,' Dornier writes.





Wallpaper* Newsletter
Receive our daily digest of inspiration, escapism and design stories from around the world direct to your inbox.
Ellie Stathaki is the Architecture & Environment Director at Wallpaper*. She trained as an architect at the Aristotle University of Thessaloniki in Greece and studied architectural history at the Bartlett in London. Now an established journalist, she has been a member of the Wallpaper* team since 2006, visiting buildings across the globe and interviewing leading architects such as Tadao Ando and Rem Koolhaas. Ellie has also taken part in judging panels, moderated events, curated shows and contributed in books, such as The Contemporary House (Thames & Hudson, 2018), Glenn Sestig Architecture Diary (2020) and House London (2022).
-
 Three new coffee makers for a contemporary brew, from a casual cup to a full-on branded espresso
Three new coffee makers for a contemporary brew, from a casual cup to a full-on branded espressoThree new coffee makers, from AeroPress, Jura and Porsche x La Marzocco, range from the defiantly manual to the bells and whistles of a traditional countertop espresso machine
By Jonathan Bell Published
-
 Don't miss Luxembourg's retro-futuristic lab pavilion in Venice
Don't miss Luxembourg's retro-futuristic lab pavilion in VeniceAs the Venice Biennale enters its last few weeks, catch 'A Comparative Dialogue Act' at the Luxembourg Pavilion
By Amah-Rose Abrams Published
-
 A Berlin park atop an office building offers a new model of urban landscaping
A Berlin park atop an office building offers a new model of urban landscapingA Berlin park and office space by Grüntuch Ernst Architeken offer a symbiotic relationship between urban design and green living materials
By Michael Webb Published
-
 Bali welcomes Tri Hita Karana Tower, a hybrid sound and vision centrepiece
Bali welcomes Tri Hita Karana Tower, a hybrid sound and vision centrepieceTri Hita Karana Tower is launching at Bali's Nuanu City; designed by Arthur Mamou-Mani, it’s a new hybrid art-AI architectural landmark for the island
By Ellie Stathaki Published
-
 This Bali villa flies the flag for contemporary bamboo architecture
This Bali villa flies the flag for contemporary bamboo architectureA Bali villa fusing traditional craftsmanship with contemporary vision by design studio Ibuku and Earth Lines Architects demonstrates the versatility of bamboo
By Jens H Jensen Published
-
 'Tropicality' explored in Indonesian architect Andra Matin’s first monograph
'Tropicality' explored in Indonesian architect Andra Matin’s first monograph'Tropicality' is a key theme in a new book on Indonesian architect Andra Matin, whose work blends landscape, architecture and living
By Harriet Thorpe Published
-
 Building with bamboo: In Bali, designer, Elora Hardy, shares her tips and experience
Building with bamboo: In Bali, designer, Elora Hardy, shares her tips and experienceBamboo architecture can be powerful and sustainable; here, we talk to Ibuku's Elora Hardy, who shares her tips, thoughts and experience in working with the material in Bali
By Ellie Stathaki Published
-
 A Bali house balances the island’s rhythms, traditions and culture
A Bali house balances the island’s rhythms, traditions and cultureIn this Bali house, a highly collaborative, culture-led approach forms the foundations for a pitch-perfect holiday retreat, designed for a Scandinavian family
By Ellie Stathaki Published
-
 Ibuku’s The Arc at Green School in Bali raises the bamboo roof
Ibuku’s The Arc at Green School in Bali raises the bamboo roofPhenomenal bamboo roof defines The Arc at Green School, an impressive education building in Bali designed by local studio Ibuku
By Ellie Stathaki Last updated
-
 Architects Directory Alumnus: Titik Dua hotel by Andra Matin
Architects Directory Alumnus: Titik Dua hotel by Andra MatinThe Wallpaper* Architects Directory has turned 20. Conceived in 2000 as our index of emerging architectural talent, this annual listing of promising practices, has, over the years, spanned styles and continents; yet always championing the best and most exciting young studios and showcasing inspiring work with an emphasis on the residential realm. To mark the occasion, in the next months, we will be looking back at some of our over-500 alumni, to catch up about life and work since their participation and exclusively launch some of their latest completions. First featured in Wallpaper* in the 2007 Architects Directory, Indonesian architect Andra Matin has just completed an eye catching new hotel in Bali's Ubud, the Titik Dua.
By Ellie Stathaki Last updated
-
 SAOTA’s cliff-hanger house on Bali’s coastline has us hooked
SAOTA’s cliff-hanger house on Bali’s coastline has us hookedBy Daven Wu Last updated