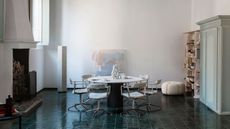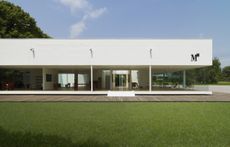Take a virtual tour of Vincent Van Duysen's new showroom for Molteni&C
Molteni&C unveils a new look for its Giussano showroom, available through a virtual portal that lets visitors experience the space and collections

Molteni&C has unveiled a virtual portal that offers guests an immersive experience of its new showroom, designed by the company’s creative director Vincent Van Duysen at the Giussano headquarters and now available through an online portal.
‘Daily life pushes us to perceive the spaces also in a virtual way, dreaming and imagining of crossing the two worlds,’ comments Van Duysen, who was tasked to imagine a multifunctional space that represented a domestic environment and gave a context to the company’s timeless design collections.
‘We thought of creating a house, alternating all the domestic spaces, such as kitchen, living area and sleeping area, in the same way as we design private homes,’ says Van Duysen. ‘The central theme was the transition between one room to the next: just like in the Milanese palaces, we emphasized the doors as portals between the rooms, working with metal finishes and a sober and elegant design.’ His approach is apparent in the showroom’s entrance, a sort of visual manifesto for his work at Molteni&C: ‘for me it is important to enter and feel immediately in a safe and welcoming space, it is from here that you start taking in Molteni’s soul and house.’
The inspiration for the project, the architect explains, came from his several talks with the Molteni family, and from their desire to open to new horizons and markets, while looking at the cultures of the world. ‘We worked on the spatial hierarchy of environments, with architectural elements such as columns or fireplaces, stairs and double heights to enrich the visual and sensory experience,’ continues the architect. Each room is discreetly designed to represent different interpretations of living and being, as he calls them, ‘different souls’.

The entrance of Molteni's new Giussano showroom, created by Vincent Van Duysen as a visual manifesto of his approach to the project
One of the key pieces from this year’s collections which features in the space is Van Duysen’s Hector bookcase. ‘For me this is definitely the protagonist, a versatile system with infinite configurations designed to be a room divider or wall mounted, that lends itself well to become an integral part of new environments.’ The space also includes the new Half a Square table by Michael Anastassiades, characterized by a minimal design based on a triangular shape that gives structure to the piece.
Just as important as the physical visit, the immersive virtual tour (available via molteniexperience.com) discreetly guides visitors through the showroom, allowing them to explore its rooms freely or through a floorplan – replicating the experience of navigating a space in person and understanding its context. Clicking on the rooms’ contents opens up a detailed guide which includes accurate information on each piece complete with information on the design, technical drawings and data sheets. The virtual showroom is developed on the fine line between experiential and informative, becoming an escape as well as a practical tool to explore the furniture collections by Molteni and Dada kitchens.
The experience of a global pandemic and working in isolation has informed Van Duysen’s design as well as the dual fruition of the space. ‘It was a reflective and introspective moment, during which we thought about the essence of design and the importance of wellness and wellbeing, sustainability and the beauty of inner peace.’
Wallpaper* Newsletter
Receive our daily digest of inspiration, escapism and design stories from around the world direct to your inbox.

A fireplace separates this first floor bedroom from the walk in closet. Pictured here, the new Azul bed by Nicola Gallizia

A study area visible from one of the house's walk-in closets

On the third floor, a wall of greenery separates the multifunctional and modular Sistema XY kitchen by Francesco Meda from the living areas nearby

A view of the VVD kitchen by Vincent Van Duysen, on the showroom's first floor. Its rich material palette includes steel base units doors, ceppo worktops with integrated sink, graphite oak snack worktop with a pewter structure and matt lacquered lead columnns

A living area on the ground floor

The first floor dining room, with Michael Anastassiades' Half a Square table and Barbican chairs by Rodolfo Dordoni. Vincent Van Duysen's new Hector bookshelf divides the space from the nearby living area, while on the opposite wall is an artwork by Brazilian artist Pietro Pasolini

Approaching the second floor, a sitting room features Gio Ponti's D.154.2 chairs, originally designed in the 1950s for Villa Planchart in Caracas. On the wall is the Hector bookcase by Vincent Van Duysen, one of the new pieces launched this year

INFORMATION
A tour of Molteni's new showroom is available through molteniexperience.com
Rosa Bertoli was born in Udine, Italy, and now lives in London. Since 2014, she has been the Design Editor of Wallpaper*, where she oversees design content for the print and online editions, as well as special editorial projects. Through her role at Wallpaper*, she has written extensively about all areas of design. Rosa has been speaker and moderator for various design talks and conferences including London Craft Week, Maison & Objet, The Italian Cultural Institute (London), Clippings, Zaha Hadid Design, Kartell and Frieze Art Fair. Rosa has been on judging panels for the Chart Architecture Award, the Dutch Design Awards and the DesignGuild Marks. She has written for numerous English and Italian language publications, and worked as a content and communication consultant for fashion and design brands.
-
 The new Ford Capri wants to tap a vein of Gen X nostalgia. Does it succeed?
The new Ford Capri wants to tap a vein of Gen X nostalgia. Does it succeed?We ask if the all-electric Ford Capri can capture the swagger of its much-loved but rather oafish predecessor
By Guy Bird Published
-
 Rug designer Sibylle de Tavernost’s homage to Fernand Léger
Rug designer Sibylle de Tavernost’s homage to Fernand LégerAbstract modern art, craft heritage and contemporary life fuse in Sibylle de Tavernost's new limited-edition rugs
By Harriet Thorpe Published
-
 Private gallery Stiftung Froehlich in Stuttgart stands out with an organic, cloud-shaped top
Private gallery Stiftung Froehlich in Stuttgart stands out with an organic, cloud-shaped topBlue-sky thinking elevates Stiftung Froehlich, a purpose-built gallery for the Froehlich Foundation’s art collection near Stuttgart by Gabriele Glöckler
By Hili Perlson Published
-
 Vincent Van Duysen ‘inspired by modernism’ for Molteni & C’s outdoor furniture debut
Vincent Van Duysen ‘inspired by modernism’ for Molteni & C’s outdoor furniture debutMolteni & C goes alfresco with two new collections and reissued classics, bringing its signature elegance to the great outdoors
By Rosa Bertoli Published
-
 Vipp Palazzo pop-up hotel opens inside Brescia’s historical Palazzo Monti
Vipp Palazzo pop-up hotel opens inside Brescia’s historical Palazzo MontiScandi minimalism meets Baroque maximalism in Vipp Palazzo, a pop-up hotel by the Danish brand in the heart of Brescia
By Rosa Bertoli Published
-
 B&B Italia celebrates 15 years of outdoor furniture
B&B Italia celebrates 15 years of outdoor furnitureFrom a woven design by Patricia Urquiola to an aeroplane-inspired collection by Piero Lissoni: we look back on exceptional B&B Italia outdoor furniture
By Rosa Bertoli Last updated
-
 Molteni Museum opens in Ron Gilad’s glass cube
Molteni Museum opens in Ron Gilad’s glass cubeRon Gilad brings fresh perspective to the Molteni Museum’s Glass Cube in Giussano. Former Wallpaper* Milan editor and current Triennale Design Museum director Marco Sammicheli spoke to Ron Gilad and Giulia Molteni for our Summer 2020 issue to find out about the museum’s plans
By Marco Sammicheli Last updated
-
 Michele De Lucchi unveils latest furniture design for Stellar Works
Michele De Lucchi unveils latest furniture design for Stellar WorksItalian designer Michele De Lucchi and Stellar Works present a new furniture collaboration consisting of a modular sofa with a floating silhouette that merges Italian and Japanese design sensibilities
By Cristina Kiran Piotti Last updated
-
 Aldo Rossi’s work and legacy celebrated
Aldo Rossi’s work and legacy celebratedWhile Molteni & C celebrates the furniture design of Aldo Rossi, MAXXI Museum pays tribute to the postmodernist architect through a series of sketches, photographs and models, on show in Rome until 17 October 2021
By Maria Cristina Didero Last updated
-
 Marble table pushes the boundaries of furniture manufacturing
Marble table pushes the boundaries of furniture manufacturingThe sinuous forms of Roberto Lazzeroni's Infinito table for Poltrona Frau are defined by a rare marble and an innovative design approach
By Alice Morby Last updated
-
 Luigi Caccia Dominioni’s iconic chairs for Azucena get a chromatic update
Luigi Caccia Dominioni’s iconic chairs for Azucena get a chromatic updateAzucena and Serapian collaborate to instill new life into Luigi Caccia Dominioni's Catilina chair, a legendary design now updated with a distinctive leather mosaic motif
By Rosa Bertoli Last updated