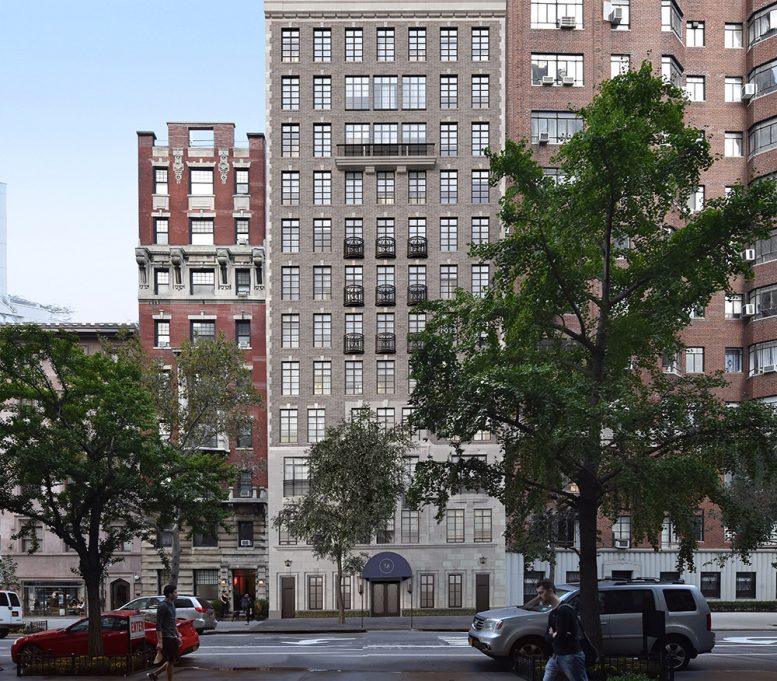Construction is rising on 14 Fifth Avenue, a 19-story residential building in Greenwich Village, Manhattan. Designed by Robert A.M. Stern Architects and Hill West Architects and developed by Madison Realty Capital, which purchased the 5,255-square-foot plot for $27.5 million in 2015, the 241-foot-tall structure will yield 20 condominiums. The property is located between East 8th and East 9th Streets, just north of Washington Square Park.
The reinforced concrete superstructure began its ascent above street level since our last update in May 2023, when construction was on hold while crews addressed structural damage to the two abutting buildings caused during 14 Fifth Avenue’s foundation work. Recent photographs show the superstructure built to the fourth story with metal shoring holding up each floor and steel rebar protruding at the locations of the forthcoming columns and inner walls. Based on the building’s height, construction will likely top out sometime in the first half of 2025.
It is unclear whether the design has changed since the release of the renderings, which show 14 Fifth Avenue with a characteristic RAMSA design composed of gray brick with limestone for the base and cornices. The upper levels feature numerous setbacks with terraces and balconies.

Rendering of 14-16 Fifth Avenue; Looking west from Fifth Avenue – Robert A.M. Stern Architects, Madison Realty Capital

Rendering of 14-16 Fifth Avenue; Front elevation – Robert A.M. Stern Architects, Madison Realty Capital

Rendering of 14-16 Fifth Avenue; Looking south from Ninth Street and Fifth Avenue – Robert A.M. Stern Architects, Madison Realty Capital
A revised construction timeline for 14 Fifth Avenue has yet to be announced.
Subscribe to YIMBY’s daily e-mail
Follow YIMBYgram for real-time photo updates
Like YIMBY on Facebook
Follow YIMBY’s Twitter for the latest in YIMBYnews











Beautiful design…this design alludes to New York in its’ early 20th century hay day.It fits in perfectly with the neighboring structures. Visually, it is a “gift to the street.”
The most ‘photographic’ renderings I’ve ever seen, this building will look like it’s been there forever, from the day it is finished.
Why grey brick instead of red?
Also, that Boak and Paris building to its right is one of my favorite in NYC.
I think it’s nice to have a little contrast so it’s not entirely red bricks on that block
Buff brick would be better for that IMO
Stern’s buildings always seem to “hit the mark”. This one could be the best in scale and design!
The floor slab is complete and will continue to rise, design plan from RAMSA very good results were achieved at this construction site: Thanks to Michael Young.
It would have made me quite nervous to live in the older building next door while this was going on. The building to the south had significant settling cracks.
Looks Beautiful.
Does anyone know who is going to be handling sales for the units at 14 Fifth Ave?
Thanks!
I still don’t get this website users’ obsession with bland brick buildings and hatred of 99% of glass buildings. Most of those brick buildings lack any architectural significance and lack details that used to exist back in the days (at least at the entrance or roof sculpture). Just take a look at Alwyn court at 180 W. 58th St.
Because glass buildings have even less visual interest
to you lowell who always is nostalgic about brick buildings, yes. But this building is so bland that I’d rather opt for modern glass buildings.
Timeless elegance.
Great looking building. Like it’s been there forever ! Bravo!
Very appropriate for the neighborhood. What was there before?
before was a truly nothing building that while yes old was not historic or even attractive in anyway. It had been altered so much. The Nimbys rallied to save it of course, meanwhile a gorgeous Belle Époque was torn down at 5th an 32nd for a vacant lot without a peep from them. They even rallied about this one when their final appeal was lost. It was pathetic.
They did get the final approved building greatly reduced – even though across the street is the much larger co-op.
This building is far better and removes the blank lot line walls on either side.
let them finish it already. No more stop work orders.
Only 20 units though?
The original proposal was for more units, but NIMBY’s managed to get the plans scaled down.
It’s still a small amount of units for a building that size
When the building plans were scaled down, it wasn’t the 1 and 2 floor penthouses that were reduced, it was the more affordable lower floors where there were 2+ units per floor which were eliminated.
Also based upon their target market and location their penthouses will be competing for buyers who would otherwise be buying entire 3-5 story brownstones, many of which have been “restored” by preservationists into single family homes.
Another RAMSA masterpiece.
Needs more units.
RAMSA. Again and again.