The pioneering architecture of Nigerian artist-designer Demas Nwoko
The work of pioneering Nigerian artist-designer Demas Nwoko has stood the test of time; as he is awarded the Golden Lion for Lifetime Achievement at the Biennale Architettura 2023
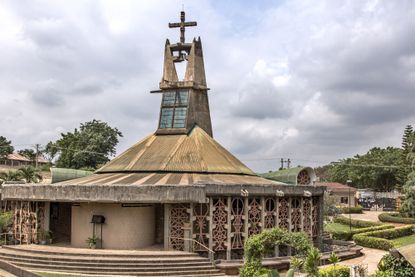
Architecture, painting, sculpture and design – Demas Nwoko has been celebrated in every area of his creative endeavours. He is a pioneer of Nigeria’s modern art movement, and his architecture is innovative while drawing on traditional African construction, belying his lack of formal architecture training (he prefers the title ‘artist-designer’). He is particularly known for developing mitigations for the tropical climate, promoting principles of sustainability decades before it came to dominate mainstream thinking, and influencing a younger generation of architects.
The son of a traditional ruler, Nwoko was born in 1935 in Idumuje-Ugboko, a rural town in southern Nigeria, and he cultivated his talent in painting, drawing and carving at secondary school in Benin City, where he moved in 1951. Nwoko initially planned to study architecture at Nigeria’s College of Art, Science and Technology, based in Zaria, but on discovering that the course primarily focused on developing technical drawing skills rather than creative expression, he pivoted to fine arts. The curriculum did not include African art, even though traditional African art was already influencing fine arts in Europe, prompting Nwoko and fellow students, including Yusuf Grillo, Uche Okeke, Bruce Onobrakpeya and Simon Okeke, to create the Zaria Art Society. They promoted the idea of ‘natural synthesis’, combining their Western art education with African ideas. Later, the group became popularly known as the ‘Zaria Rebels’. ‘Some saw it as a rebellion against the way art was being taught, but I didn’t see it that way. We were only trying to complement. We weren’t at all rebellious,’ says Nwoko. ‘In fact, we were most friendly with our teachers.’

The Dominican Institute’s lounge and refectory feature stone, brick and sand-casted screen walls. The latter provide both natural ventilation and large-scale decoration
Demas Nwoko: work and life
Art school was followed by a year-long scholarship in Paris to study theatre, stage design and fresco painting. In 1962, he returned to Nigeria to lecture at the newly- formed School of Drama at the prestigious University of Ibadan. During this period, Nwoko and his colleagues from the Art Society, along with their peers across the arts, created a postcolonial modernist collective. They went on to establish spaces such as the Mbari Writers and Artists Club, developing a new art that blended African and Western modernist aesthetics, forms and processes to reflect the spirit of political independence. Nwoko remembers ‘there were a few of us saying that the new should grow out of the old, while the rest were swept [away] with modernisation.’
Nwoko laments Nigeria’s reliance on the West for imported materials and goods, and is committed to sourcing local materials and resources. Drawing on vernacular architecture across Africa, he applies ancient practices to solve contemporary problems. He says, ‘If we had kept faith with how our own ancestors did it, we would have reached a certain level with sensible management of natural resources for even the Western world to learn from. They’re using far too much energy for whatever they’re achieving.’

Demas Nwoko photographed in July 2022 at a hand-built drawing table in his home and studio in Idumuje-Ugboko
Nwoko’s first commission, in 1970, to build the complex for the Dominican Institute in Ibadan, was serendipitous. He was approached by members of the Ibadan chapter of the Dominican Order to design a plaque for their altar, after they had visited an exhibition of his terracotta sculptures. When Nwoko discovered that they were yet to build the chapel, he volunteered his services as an architect. ‘I was landed with a commission to build an African chapel without any formal architectural training. I had to train myself in architectural drawing,’ he says. He later went on to also design the living quarters and education spaces for the Institute.
Nwoko’s design for the chapel was based on a paper he had written about art in religion, synthesising all religions around the world into a single structure. He used the towers of the ancient adobe mosques of Timbuktu in Mali as a central motif, and added to the design as he would when painting or sculpting. ‘Painting, you build it up. Sculpture, you build it up. You keep adding things depending on what you want to express, the aesthetic message you want to send out. So everything grew,’ he says.
The most distinguished feature of the chapel at the Dominican Institute is the magical quality of the light, according to Joseph Conteh, a British-Sierra-Leonean architect who studied Nwoko’s work as part of his seven-year research project into African architecture. Conteh explains that the light enters the altar from above, making a direct reference to God in heaven. ‘The light comes in, it filters, it diffuses,’ he says, describing the beauty in the way Nwoko plays with the ever-changing natural resource.

The Dominican chapel in Ibadan features many carefully handcrafted elements, including the 12 stained-glass flowers behind the statue of the Virgin Mary
The details within the building are impeccable, including 12 individually carved columns reflecting the 12 disciples in the Christian Bible, and the striking free-form design of the stained glass panels. Externally, the reinforced concrete tower is an intricate, sculptural element rising up to the highest point of the site, while elaborately worked metal is used as functional and decorative screens on the building’s exterior. Nwoko says he specifically sought to include ‘the aesthetic essence of African art’ in his architecture. That being, ‘the expressionistic tendency – the highly expressive nature of making forms and colour to come to life. Generally in life, every article of use was imbued with such creative expressions, both in form and colour, which every citizen, irrespective of class, enjoyed.’

The Dominican chapel in Ibadan and its 12 carved columns that reference the 12 disciples
In 1977, two years after the institute’s completion, critic Noel Moffett wrote in the journal of the Royal Institute of British Architects: ‘Here, under a tropical sun, architecture and sculpture combine in a way which only Gaudí perhaps, among architects, has been able to do so convincingly.’ It continues to be considered an architectural landmark today.
Nwoko started building his New Culture Studio and private residence in Ibadan in 1967. The project, which remains a work in progress, started as a private space for his own use, but was later extended and changed into a publicly accessible art hub. It also became a model for the Oba Akenzua Cultural Centre, a public building in the ancient city of Benin, the capital of Edo State in southern Nigeria. Nwoko started work on the Benin City project in 1972. However, according to John Godwin and Gillian Hopwood’s 2007 publication The Architecture of Demas Nwoko, the Cultural Centre suffered from ‘intermittent funding’ and therefore did not open officially until 1993.

Above and below, construction started on the hilltop New Culture Studio in Ibadan in 1967, but it remains a work in progress. Its ornate façade hides a large amphitheatre built out of local granite stone

Nwoko’s private residence was his opportunity to experiment with laterite, a type of soil commonly found in Nigeria. It was typically used in Nigerian vernacular architecture, but the government had banned its use in construction. ‘Most of the towns were all built in mud and most of those buildings are still standing to this day,’ Nwoko says. ‘They’re more than 100 years old. They’re durable and very conducive to our environment, so I don’t see why we’ve thrown them away.’ He managed to circumvent the law by adding ten per cent cement to the laterite in order to form what he calls ‘latcrete’ blocks. These blocks were also used in the outer cladding of the Akenzua Cultural Centre, mimicking the façade of the closely situated Oba’s palace.
An amphitheatre inspired by Greek theatre takes centre stage at the studio and residence in Ibadan, which is arranged over three floors and occupies 300m of hillside. Nwoko visited the ancient Greek amphitheatre in Epidaurus, drawing connections between the site and the small theatre within his father’s palace in Idumuje- Ugboko. With the studio’s amphitheatre, he was keen to enhance the audience’s experience of African theatre by recreating the acoustics of traditional Greek theatre, without the use of elaborate sound panelling and engineering. He transferred those learnings to the project in Benin City.
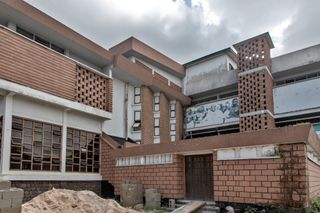
Above and below, opened in 1993, Nwoko’s Oba Akenzua Cultural Centre in Benin City features a grids of small windows for ventilation and a striking geometric façade in latcrete (a mix of cement, sand and local pebble-filled lateritic soil devised by Nwoko)

A striking example of Nwoko’s translation of indigenous aesthetic sensibilities into modern forms and materials is the home and studio in his hometown of Idumuje-Ugboko, where he has lived since 1977. The signature pitched overhanging roof, which ‘crowns’ the building is emblematic of his work and references traditional houses from the 1920s in south-eastern Nigeria, while the ridged external columns mimic the fluted walls found in the Oba’s palace in Benin City.
The construction of this rural home provided the perfect opportunity to apply ventilation principles originally explored at his residence in Ibadan. The central feature is an atrium with a fibreglass lined funnel, or impluvium, entering the space from above. This captures and carries a controlled stream of rainwater from the roof into the house, helping to cool its interior. As light translates to heat, Nwoko designs his houses with subdued natural illumination, creating a sense of serenity to the cool environment.
Wallpaper* Newsletter
Receive our daily digest of inspiration, escapism and design stories from around the world direct to your inbox.
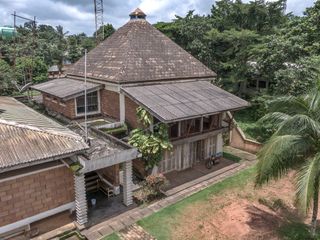
Nwoko’s home-cum-studio in Idumuje-Ugboko. Inspired by the Roman impluvium courtyard, its central lightwell is clad in fibreglass and brings sunlight and rainwater to the potted plant below
The laterite blocks created an insulating effect, helping to control internal temperatures. Nwoko explains in Godwin and Hopwood’s book that ‘comfortable room temperatures are achieved when air is let in and out of the house at a slow rate […] through carefully provided openings both at the ground level and above the head’. Conteh highlights exquisite details such as the carved doors, which differ in design on either side. He also points to what he calls the ‘variation in similarity’ of the brickwork. It appears uniform, but there’s subtle variation in the pigmentation of each brick. This reflects Nwoko’s aesthetic principle that one should always discover something new when observing the same object.
Adeyemo Shokunbi, architect and co-creative director at Patrickwaheed Design Consultancy, says the project’s materiality, spatial arrangement, and the way Nwoko » manipulates heat and light are a huge source of inspiration. ‘It doesn’t have any mechanical means of ventilation,’ he says, referring to the highly effective cooling principles applied. ‘Everything is natural.’

The house’s pitched roof references local 1920s houses and is emblematic of Nwoko’s work, while the ridged columns mimic the walls of the Oba’s palace in Benin City
Once discovered, Nwoko’s buildings are cherished and embraced. However, many architects around the world remain unfamiliar with them. Olufemi Majekodunmi, the former president of the International Union of Architects, says the designer was never mentioned or taught during his many years in academia in Nigeria. ‘Maybe it’s because we have this penchant for academic qualifications,’ Majekodunmi says. ‘His work should be studied more. He was much more innovative than those of us who went to architecture school.’ British-trained Shokunbi says his entire design perspective shifted after discovering Nwoko’s work and philosophies. Apart from adding laterite to his palette of materials, he’s more intentional about how to create ‘within the context of where I’m practising my architecture’.
Nwoko’s legacy is undoubtedly his demonstration of how tradition and modernity, and African aesthetics alongside internationally developed practices, can create innovative and effective responses to design questions. He warns against building ‘a world without people’ through the large-scale industrialisation model of development that employs destructive and unsustainable building practices.

A pair of decorative wooden doors continues the local tradition of elaborately carved entrance portals
Nwoko continues to use his work as an artistic expression of what Nigeria could become if it harnessed its resources. He recently completed the design for a new chapel in Ewu, a town not far from Idumuje-Ugboko, and construction is expected to start in the coming months. He plans to complete the New Culture Studio in Ibadan, addinga long-awaited retractable roof to the amphitheatre, and furniture he has designed. Following this, he wants to launch a design school where architects and artisans can come together to learn and explore ideas. Books about his life and projects are also in the works. ‘My joy is people enjoying the work, and that’s the beginning and end of the work for me,’ Nwoko says. ‘I’m just a designer and I design solutions.’

The artist-designer Demas Nwoko
Artist, designer and architect Demas Nwoko has been announced as the recipient of the Golden Lion for Lifetime Achievement at the Biennale Architettura 2023. The decision was approved by La Biennale’s Board of Directors chaired by Roberto Cicutto, upon recommendation of the Curator of the 18th International Architecture Exhibition, Lesley Lokko. The awards ceremony will be held at the biennale's opening, on the 20th May 2023.
INFORMATION
A version of this article appears in the October 2022 Legends Issue of Wallpaper*, available in print, on the Wallpaper* app on Apple iOS, and to subscribers of Apple News +. Subscribe to Wallpaper* today
Ijeoma Ndukwe is an award-winning writer and journalist based in London. Her work has been published and broadcast on international platforms including the BBC, Al Jazeera and The New York Times.
-
 ‘There are hidden things out there, we just need to look’: Studiomama's stone animals have quirky charm
‘There are hidden things out there, we just need to look’: Studiomama's stone animals have quirky charmStudiomama founder's Nina Tolstrup and Jack Mama sieve the sands of Kent hunting down playful animal shaped stones for their latest collection
By Ali Morris Published
-
 Tokyo firm Built By Legends gives fresh life to a performance icon, Nissan’s R34 GT-R
Tokyo firm Built By Legends gives fresh life to a performance icon, Nissan’s R34 GT-RThis Japanese restomod brings upgrades and enhancements to the Nissan R34 GT-R, ensuring the cult of the Skyline stays forever renewed
By Jonathan Bell Published
-
 Squire & Partners' radical restructure: 'There are a lot of different ways up the firm to partnership'
Squire & Partners' radical restructure: 'There are a lot of different ways up the firm to partnership'Squire & Partners announces a radical restructure; we talk to the late founder Michael Squire's son, senior partner Henry Squire, about the practice's new senior leadership group, its next steps and how architecture can move on from 'single leader culture'
By Ellie Stathaki Published
-
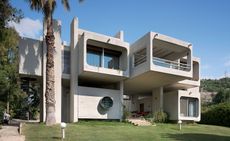 Remembering Alexandros Tombazis (1939-2024), and the Metabolist architecture of this 1970s eco-pioneer
Remembering Alexandros Tombazis (1939-2024), and the Metabolist architecture of this 1970s eco-pioneerBack in September 2010 (W*138), we explored the legacy and history of Greek architect Alexandros Tombazis, who this month celebrates his 80th birthday.
By Ellie Stathaki Published
-
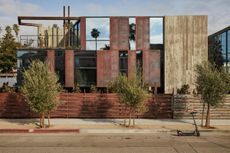 Sun-drenched Los Angeles houses: modernism to minimalism
Sun-drenched Los Angeles houses: modernism to minimalismFrom modernist residences to riveting renovations and new-build contemporary homes, we tour some of the finest Los Angeles houses under the Californian sun
By Ellie Stathaki Published
-
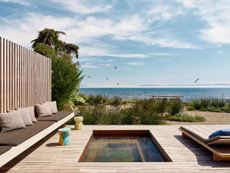 Extraordinary escapes: where would you like to be?
Extraordinary escapes: where would you like to be?Peruse and lose yourself in these extraordinary escapes; there's nothing better to get the creative juices flowing than a healthy dose of daydreaming
By Ellie Stathaki Published
-
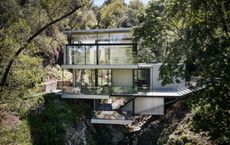 Year in review: top 10 houses of 2022, selected by Wallpaper* architecture editor Ellie Stathaki
Year in review: top 10 houses of 2022, selected by Wallpaper* architecture editor Ellie StathakiWallpaper’s Ellie Stathaki reveals her top 10 houses of 2022 – from modernist reinventions to urban extensions and idyllic retreats
By Ellie Stathaki Published
-
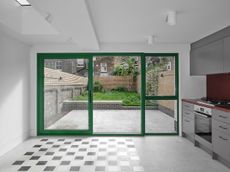 Roz Barr’s terrace house extension is a minimalist reimagining
Roz Barr’s terrace house extension is a minimalist reimaginingTerrace house extension by Roz Barr Architects transforms Victorian London home through pared-down elegance
By Nick Compton Published
-
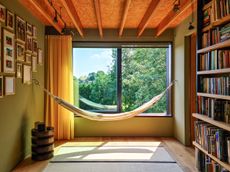 Tree View House blends warm modernism and nature
Tree View House blends warm modernism and natureNorth London's Tree View House by Neil Dusheiko Architects draws on Delhi and California living
By Ellie Stathaki Published
-
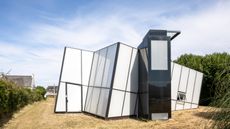 Maison de Verre: a dramatic glass house in France by Studio Odile Decq
Maison de Verre: a dramatic glass house in France by Studio Odile DecqMaison de Verre in Carantec is a glass box with a difference, housing a calming interior with a science fiction edge
By Jonathan Bell Published
-
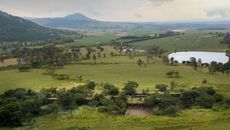 Modernist Coromandel farmhouse refreshed by Frankie Pappas, Mayat Hart and Thomashoff+Partner
Modernist Coromandel farmhouse refreshed by Frankie Pappas, Mayat Hart and Thomashoff+PartnerAn iconic Coromandel farmhouse is being reimagined by the South African architectural collaborative of Frankie Pappas, Mayat Hart and Thomashoff+Partner
By Nick Compton Last updated