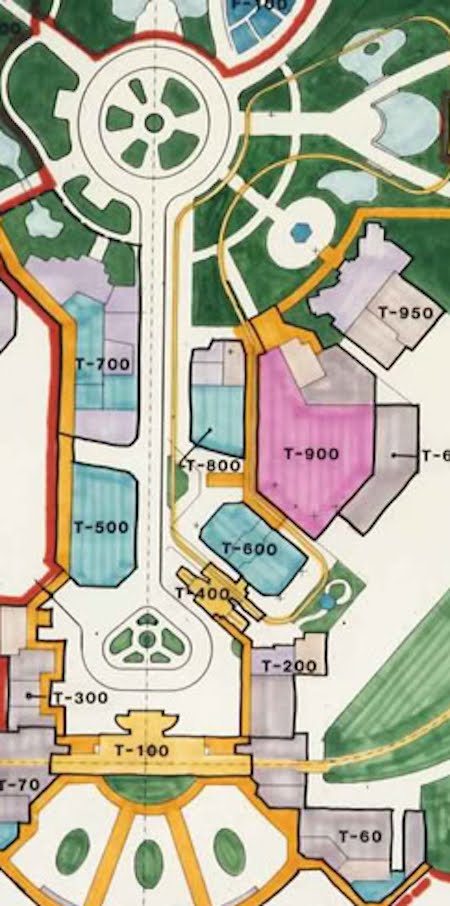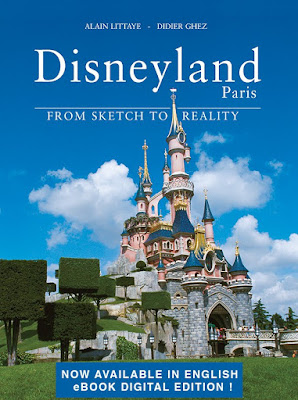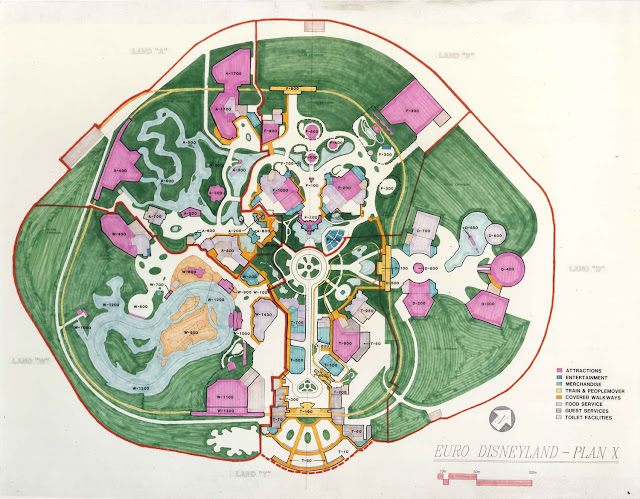
Faithful Disney and more readers may remember a previous D&M article posted in 2012 with the first Disneyland Paris site map above. This was a very early master plan combining each land's design into an overall plan by the Area Development department, and at that time, each land Show Producer/Designer submitted their layouts for the plan. A closer look at it will show you that the attractions are marked in pink / purple color ( restaurants and shops have different colors ) but as you'll see the plan include attractions that never existed. Because there is just numbers and not the names of each, i asked each original DLP show producers if they remember what these never built attractions were supposed to be.
Let's start by the answer of Disney Legend Tony Baxter: "Disneyland International was in partnership with WDI throughout the development of EDL ( EuroDisneyland ). In the earliest phases they were very busy in the dealings with the French government and other political entities that needed information throughout preliminary negotiations and into the basic planning of the Disney created components. Often their needs came sooner than the finalized WDI concepts were available. As a result, maps like this were developed "to approximate" what we were planning to do. A good example is the TDL Jungle Cruise which was on the TDL opening day plan they had created for the Oriental Land Company. It was assumed that it would be a part of EDL also. Their focus was primarily operational…trying to make sure the attractions that were chosen had the proper capacity and were spread equally across the entire park.
This plan does look like "some input" which came from the show producers as new elements can be seen ( Big Thunder on the island, Castle Stage, Adventureland Bazaar and Pirates of Caribbean ) while Discoveryland looks more like a rough guess on their part. The interesting element is the 1920’s style Main Street that Eddie Sotto began with ( and illustrated by Herb Ryman ) with an elevated tramway which can be seen traveling from Town Square to a combined Train Station at the front of Discoveryland. That concept was very short lived, so the date that this plan was created could probably be sorted out by Eddie and Tim Delaney."
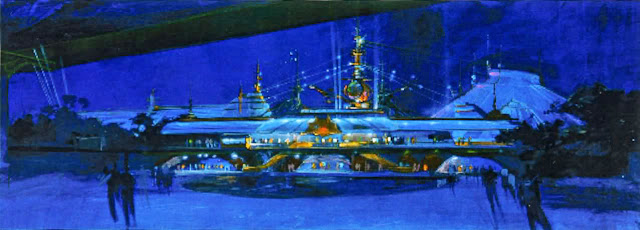
Above: a rendering of the combined train station at the entrance of Discoveryland at which both Disneyland Paris railroad and the elevated tramway would have stopped.
So, i asked Main Street USA show-producer Eddie Sotto who of course confirmed the elevated tramway but also about another attraction that never was, indicated as "T 900" on the plan, one which woudl have been located in Discovery Arcade.
According to Eddie: "It was to be a Hollywood themed circlevision type show. The black and white Discovery Arcade line drawing of mine ( artwork below ) shows the entrance on the lower right. We don’t have any artwork from the interior of that attraction because we never really got to that point. We just knew that it might be sort of a history of Hollywood kind of multimedia show of some kind. It was killed with the 20s Main Street idea, and also because another circlevision attraction - Le Visionarium - was planned for Discoveryland as well because they were considering a movies Studios park as a second park.
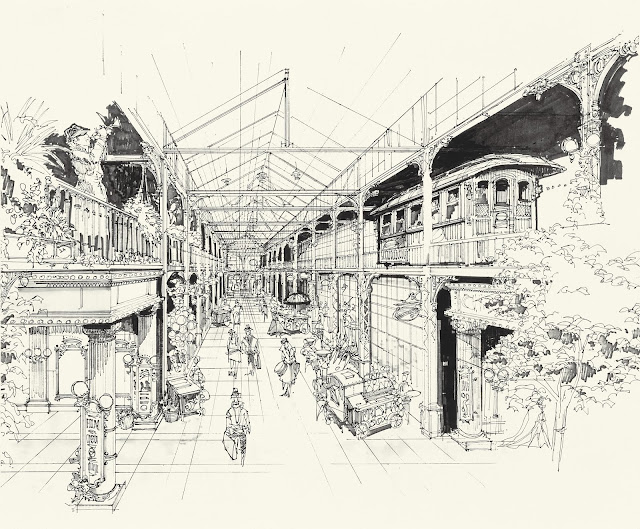
Below, others sketches by Eddie Sotto showing concepts for the entrance of this circlevision attraction that never was.
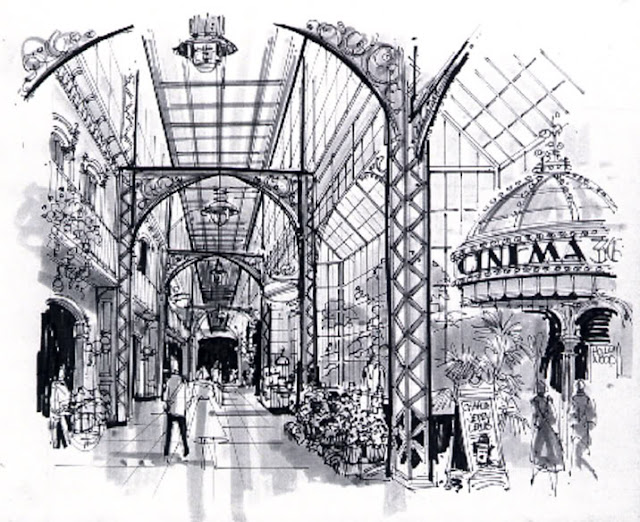
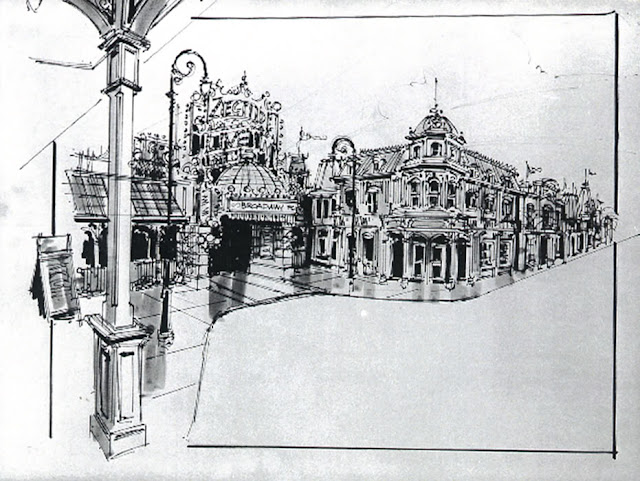

Next is Frontierland and i asked Frontierland show-producer Jeff Burke what was supposed to be the attraction marked as "W 400".
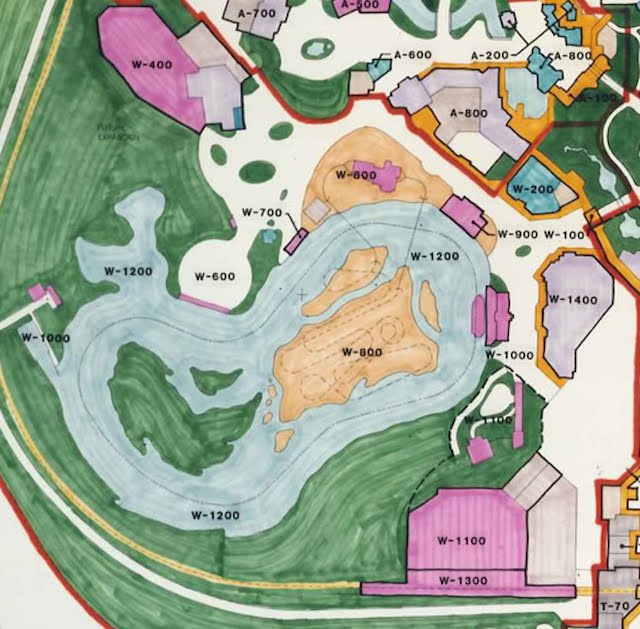
According to Jeff, 'The area marked " W 400 " in Frontierland was where we had planned to create a Western Stunt Show attraction. This complex was to be a roof - covered, outdoor guest theater facing a collection of western building sets where the stunt show action would be staged. There were also cast member quarters for the performers as well as stables for horses and other livestock featured in the show. This stunt show attraction was a very early concept, but it was in the planning phase long before the "Buffalo Bill Wild West Show" had ever been considered for outside the Park. As you noted, the "W 400" area would eventually become the site of the Cowboy Cookout Barbecue and also the Critter Corral petting zoo."
Below, a rare rendering showing the facades of this Frontierland stunt show that never was, and if you want to learn more about it, jump to a previous D&M article HERE.
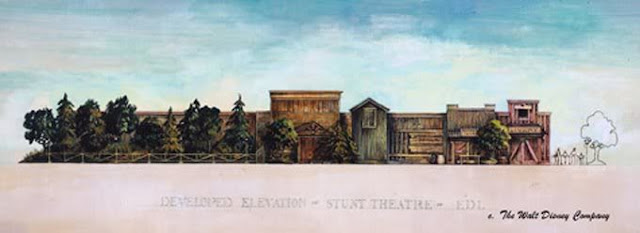
Next stop is Adventureland and here we have two interesting attractions that never existed marked as "A 400" and "A 500".
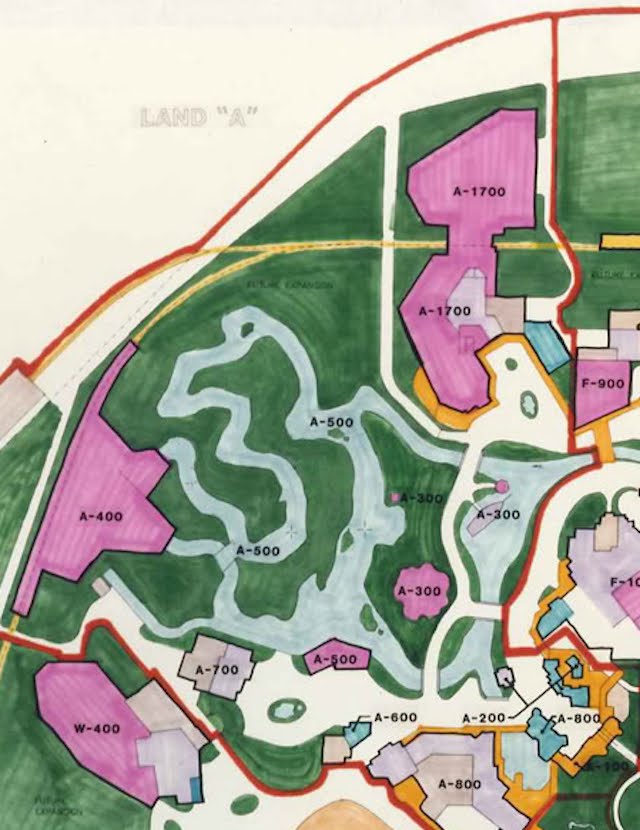 |
According to Adventureland show-producer Chris Tietz: "This early layout of the Adventureland area served as a "place holder" for the proposed attractions list, details would have been defined later. It also shows my 1987 overall layout drawing for Adventureland and the Jungle Cruise location. I started on it right after I had finished working on the first Star Tours at Disneyland. I always liked the "Cambodian Ruins" section of the Jungle Cruise in WDW where the boats go inside a show building. So, in this plan I put in a similar show building (A-400) but enlarged to have a bigger show inside. At this stage though, the show was not defined yet, and we were not yet developing an Indiana Jones attraction.
The A-500 building would have been the entrance and queue designed to look like the original Disneyland building. I did finally get to build this building later at the Jungle Cruise in Hong Kong Disneyland where I was the lead designer ( but not the producer ) of Adventureland there. You can also see it in the John Horny painting he did for DLP Jungle Cruise ( artwork below ). Later, I proposed to have the Jungle Cruise boats going through Adventure Isle in the middle section between the treehouse and Skull Rock, circling the treehouse, but it was dropped when the Jungle Cruise was being considered to be taken off the menu for reasons of different language requirements, weather, and because several copies of the attraction had been done in other non-Disney parks. Interestingly, we had the Jungle Cruise circle the island and treehouse in Hong Kong Adventureland."
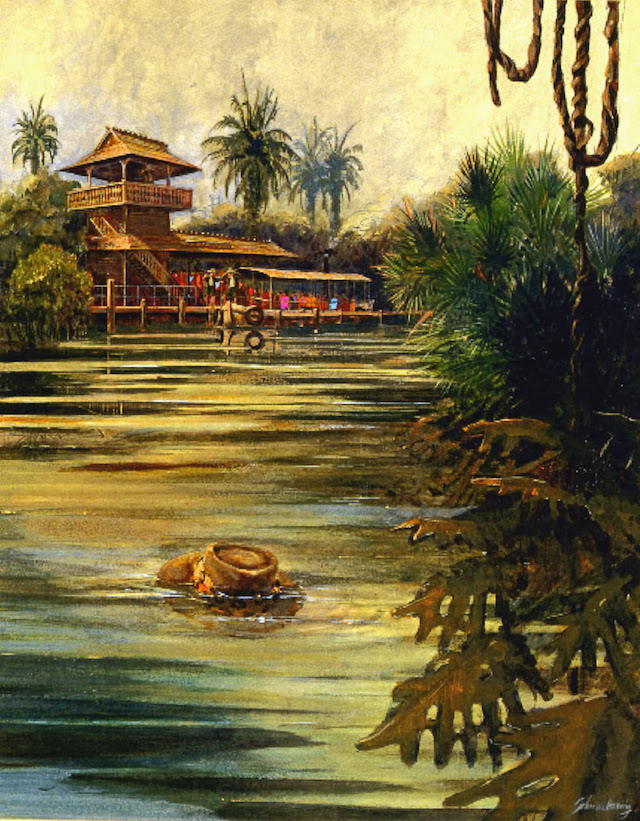
"You can see that the location of the Explorers Club restaurant ( A-700) was going to be a big part of the Jungle Cruise themed area, with animated birds and all. The Jungle Cruise was at first going to be with the regular animal scenes, but we also talked about making it about dinosaurs, especially inside the show building. Taking from the classic story "The Lost World" novel by Arthur Conan Doyle ( not to be confused with the Universal Studios movies which came later). There is no artwork that was done for the dinosaur theme for Jungle Cruise. This was very early on and to start with, we plugged in the same Jungle Cruise layout as at Disneyland until we could further develop it, but we didn't get very far before Jungle Cruise was dropped from the menu. After Jungle Cruise was deleted, I added the West Bridge off of Adventure Isle to make better access to and from the island into this future area whatever it would become."
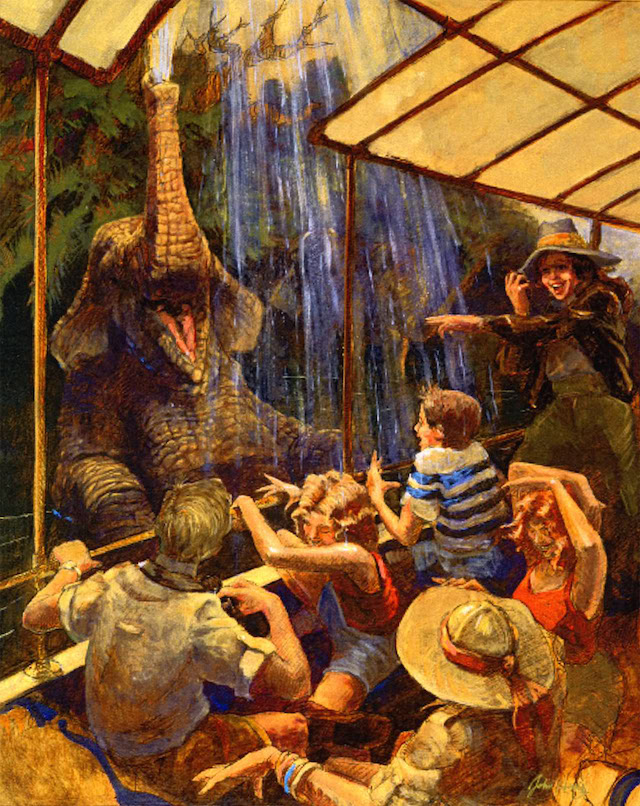
Both artworks above: paintings by John Horny.
Le Passage Enchanté d'Aladdin was not envisioned yet by DLP Imagineers when this early plan was done but of course it exists now, since 1994. I had heard that in fact the Aladdin Magic Carpet ride - currently at the Walt Disney Studios - had been envisioned to be put in Adventureland between the back of the Girafe Curieuse shop and the Hakuna Matata restaurant and that the current Passage Enchanté d’Aladdin would have been in fact the queue decor for this B ticket ride. Supposedly the Magic Carpet ride was not built at Adventureland for budget reasons, and i asked Chris Tietz if there was any truth in all this?
Here is Chris answer: "It was never envisioned by me to have the Magic Carpet ride part of DLP Adventureland, but the idea to add it was brought up by others later on, I think because it was economical to build a second one since it had all ready been designed for WDW's Adventureland. Right after opening, we were busy adding the Aladdin walk-thru and Temple of Peril with me continuing as the lead designer. The Magic Carpet Ride was not part of this menu. Walt Disney Studios needed more attractions so I think that's why it landed there. After Aladdin and the Temple of Peril, I moved on to other projects and was not part of any future changes at Adventureland Paris."
We move to Fantasyland and i asked show-producer Tom Morris what was supposed to be the attraction marked on the plan as “F 200”, located where some Fantasyland shops are now.
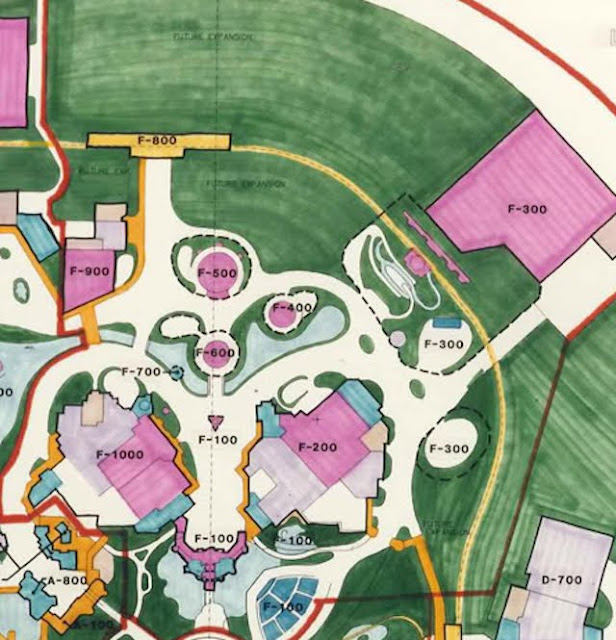
Here is Tom answer: "Hmmm, very interesting, I remember seeing this piece when I first started, it would be nice to get the date of it if you have it. I think my involvement came shortly after this was done. It’s before I added the Hedge Maze and Toad Hall, yet I thought I had also added the Castle stage off to the side but I see that it's already there! It’s before either Mermaid or Beauty & the Beast animated films were finished so it wouldn't be one of those. I wonder if at that point Pinocchio and Snow White were to be separated rather than together? Or maybe an Alice in Wonderland ride was being considered ( if so, the show building indicated ont he plan was awfully large ). The person who was the Show Producer for Fantasyland when this was done ( and he may have actually drawn this entire piece ) was Bob Kerzweil who unfortunately has passed away."
So, i'm afraid the mystery will remain for this one ...though there might be a hint as this "F 200" ride was located in an area of Fantasyland that DLP Imagineers had devoted to French stories ( later they designed a Beauty and the Beast Audio-Animatronic show for that space, another attraction "that never was" ). Thus, it might have been a Sleeping Beauty dark ride, something Tony Baxter wanted to do, and which later found its way into The Dragon's Lair and the Sleeping Beauty walk thru inside the Castle.
Last stop is Discoveryland where was already planned not only a Space Mountain ( D 400 ) but also the Nautilus ( D 650 ), though on a different location than where is now Captain Nemo's submarine, but also two others attractions ( D 200, D 300 ) and i asked Discoveryland show producer Tim Delaney what would have been these attractions.
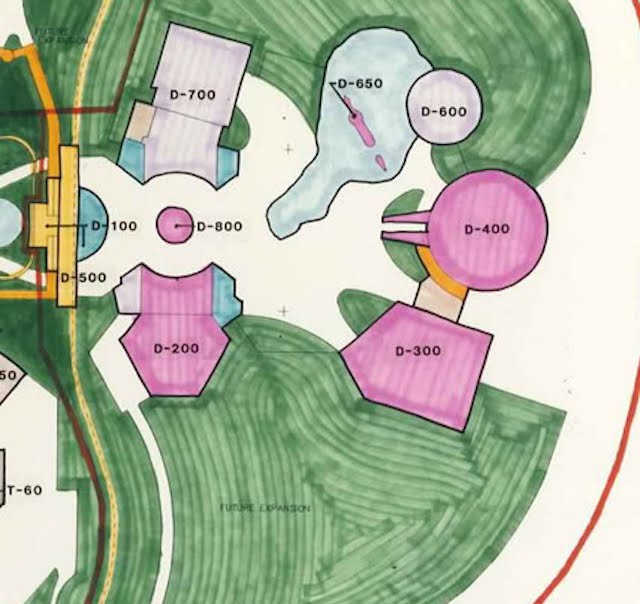
Unfortunately, Tim answer won't give us the answer as: "This looks like a very early plan of the Park. I don’t even remember it. As for Discoveryland, the menu always included Star Tours, Space Mountain in some form, a Circlevision attraction, a large Tomorrowland Terrace dining hall and something to do with robots. As I stated this is an early plan.
Sorry, I am not much help..."
The train / elevated tramway station at that time envisioned at the entrance of Discoveryland is however visible on the plan ( D 500 ) and we'll end by another rendering showing the station design on two levels.
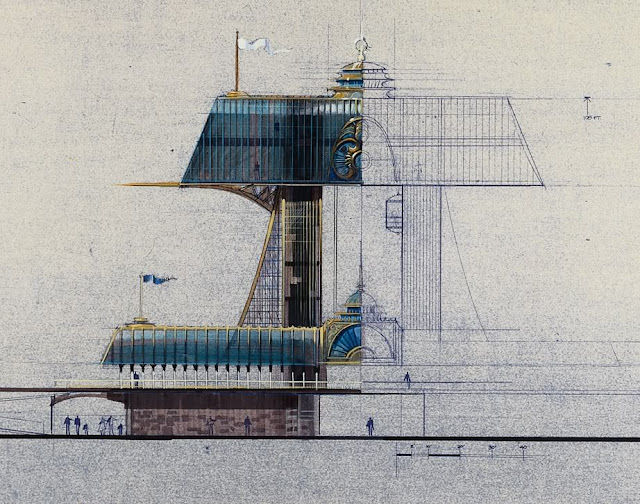
If you enjoyed this article about the Disneyland Paris that never was, i remind you that you'll find in D&M archives others previous articles on the same theme, just type in the search box near the top of the right column the keywords "Disneyland Paris that never was" and ask a search on "Disney and more".
The great Disneyland Paris book, "From Sketch to Reality" has also plenty of stories about the making of the park and is now available on Apple and Google Play eBooks stores in an updated edition including 40 more pages than the original 320 pages original edition and 116 more pictures! You can buy it for Apple devices HERE and for PC or Android devices HERE and during the next two weeks you can enjoy a special introductory price of 19.99 €/$ instead of 29.99, so don't miss it as it is the ebst price you'll find it and you'll be able to read it on your computer, mobile device and even inside the park next time you'll visit DLP!
Pictures: copyright Disney
The train / elevated tramway station at that time envisioned at the entrance of Discoveryland is however visible on the plan ( D 500 ) and we'll end by another rendering showing the station design on two levels.

If you enjoyed this article about the Disneyland Paris that never was, i remind you that you'll find in D&M archives others previous articles on the same theme, just type in the search box near the top of the right column the keywords "Disneyland Paris that never was" and ask a search on "Disney and more".
The great Disneyland Paris book, "From Sketch to Reality" has also plenty of stories about the making of the park and is now available on Apple and Google Play eBooks stores in an updated edition including 40 more pages than the original 320 pages original edition and 116 more pictures! You can buy it for Apple devices HERE and for PC or Android devices HERE and during the next two weeks you can enjoy a special introductory price of 19.99 €/$ instead of 29.99, so don't miss it as it is the ebst price you'll find it and you'll be able to read it on your computer, mobile device and even inside the park next time you'll visit DLP!
Pictures: copyright Disney
